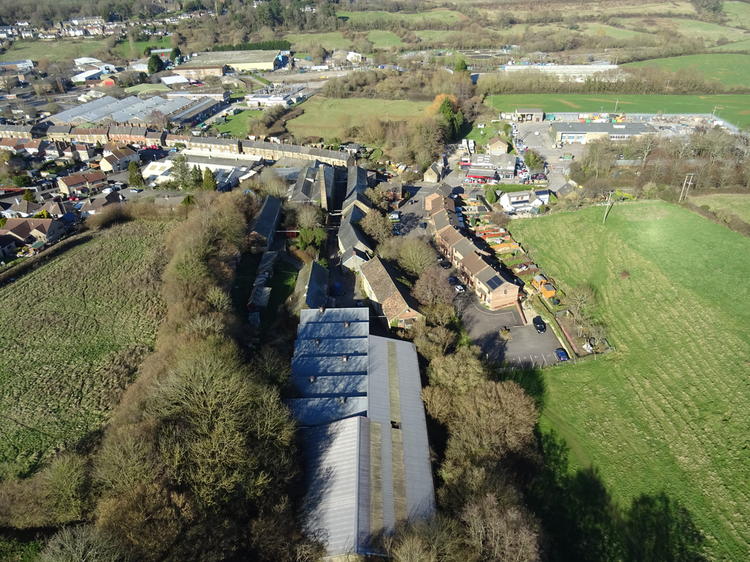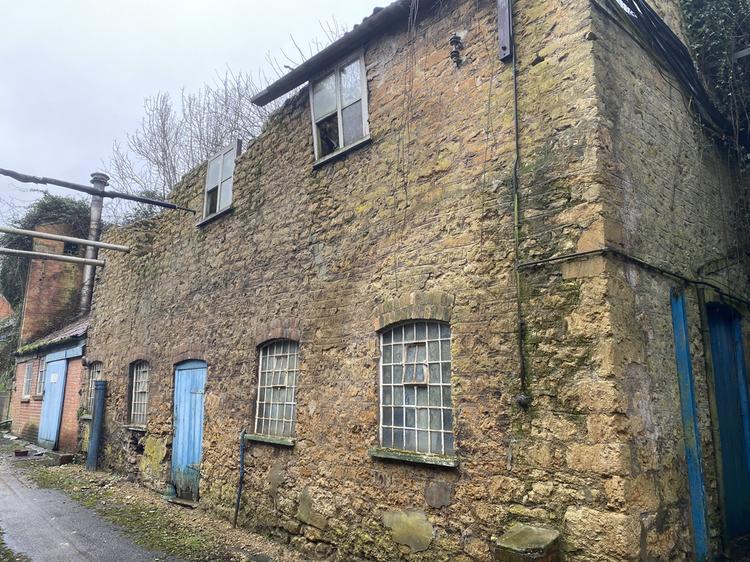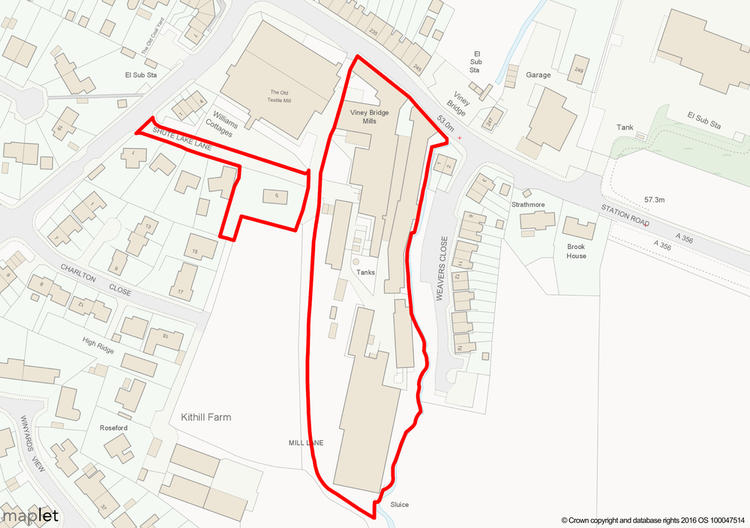Viney Bridge Mill is a now redundant grade 2 listed former textile mill, together with a derelict prefabricated bungalow site known as 5 Shute Lake Lane. In total the site comes to some 2.55 acres and now offers a unique development opportunity.
Situation
The property is located within easy reach of the town centre of Crewkerne and benefits from good road linkage via the A303 trunk road situated approximately 5 miles north of Crewkerne and Junction 25 of the M5 motorway can be accessed via the A38 at Taunton. Crewkerne also has a mainline railway station within 2 miles which provides direct services to London Waterloo, Exeter and south-west. Crewkerne lies approximately 40 miles south of Bristol, approximately 20 miles south east of Taunton and 7 miles west of Yeovil.
Description
It is thought that the mill site first became active around 1793 with the earliest buildings built along the river side in the local limestone. The site now comprises a range of period buildings together with a number of 20 century additions and alterations. The main building provides a former warehouse/manufacturing space as well as various offices and service spaces. All are vacant and are generally in poor condition. In addition to the commercial space there is a small two bedroom cottage within the confines of the mill. Further to the main mill site 5 Shute Lake Lane is a detached prefabricated bungalow in generally poor condition. We have not inspected the property but believe it offers 2 to 3 bedrooms and is set within its own grounds of approximately 0.2 acres.
Existing accommodation
Starting from the southernmost point of the site working forward to the main road the accommodation can be summarised as:
Building 1A - Northlight factory
This is a single story building erected in 1987 of brick and steel frame with asbestos and glass sheet roofing. The property totals 1328.1 sq. m and benefits from sufficient height to accommodate a mezzanine level if required.
Building 1B - The New Shed
Dating from around the late 1880s this is a solid brick built warehouse with kingpost trusses and natural slate roof covering attached to building 1A. The property totals 227.5 Sq. m and again offers sufficient height to accommodate the mezzanine level if required.
Building 2 - The Dye House, Bleaching House and Tow Warehouse.
This two-storey building adjacent to the river is thought to date from the early 1800s as part of a later phase of the first stage of the mill development. The floors are largely open plan with several access points and windows on both sides. In total the building is 414.8 sq. m.
Building 3 - Coronation Shed
Built around the early 1900s this is a red brick warehouse with kingpost timber roof trusses. There are large window openings along the front elevation together with set of sliding doors. Further access is gained from the northern gable end. There is sufficient height to accommodate a mezzanine level if required. The building is generally in disrepair as roof coverings have been removed. In total the building is 239.1 sq. m.
Building 4A - The Cottage
A two-storey cottage of solid stone construction and a double pitched roof. The ground floor consists of entrance hall, sitting room, kitchen and bathroom. The first floor has two double bedrooms. The entrance hall and store have been taken from the former canteen to avoid entering directly into the living room. In total the building is 51.5 sq. m.
Building 4B - The Canteen
A two-storey building of solid stone construction under a double pitched slate roof with a single-storey solid brick extension with a double pitched slate roof. The single-storey element of the building originally provided the on-site canteen and WC facilities. The original building accommodation includes workshop storage and WC accommodation to the ground floor. Access to the store is via a single sliding loading door to the front elevation. In total the building is 383.7 sq. m.
Building 5 - The Entrance Block
Due to the fall of the sites this is a somewhat unconventional building with various different floor levels and irregular angles but enjoys openings on both sides providing lots of natural light. The ground floor accommodation is largely open plan with various iron columns whilst the first floor has been divided into smaller office spaces. In total the building is 505.9 sq. m.
Building 6 - Boiler House
This is a two-storey building of solid brick and stone construction in derelict condition with a collapsed roof. The property still retains the original steam engine that would have provided power to the site. It is adjacent to the roughly 12 m high chimney. At the rear of the building is a diverted stream and various tanks associated with the previous use of the building. In total the building is 83.8 sq. m.
Building 7 - Large Factory
The large factory is the main focal point of the mill and is a 3 storey building with high-quality stonework and coursed dressed limestone and large windows, indicative of the mills wealth and production in its heyday at around 1850. The property enjoys openings on both sides although a modern asbestos clad lean to against the western elevation has blocked the majority of the first floor windows of the building. There is an access ramp to the neighbouring textile mill complex which is now in separate ownership. In total the building is 951.2 sq. m.
Building 8 - The Yarn Store and Jubilee Shed
The yarn store was built between 1815-1870 and adjoins the large factory (building 7). It is a building of solid stone construction with a later brick single story rear warehouse extension with northlight roof. The original element of the building includes the goods lift and several offices and stores to the ground floor. In total the building is 607.7 sq. m.
Building 9
This is a two story building of solid stone construction currently arranged as offices on part of the ground and first floor together with a strong room and WC accommodation. Part of both the ground and first floor are structurally unsafe. Originally this building would have been a terrace of five cottages. In total the building is 330.4 sq. m.
5 Shute Lake Lane
A detached derelict prefabricated bungalow of approximately 72 sq. m. set in a large plot of approximately 0.2 acres with orchard area and gardens.
Planning History
According to the local planning authority website the property has the following planning history: 13/03278/FUL and 13/03279/LBC for the partial demolition, conversion and alteration of existing buildings to create commercial units and 45 and No. dwellings and erection of 13 No. dwellings. These commissions technically expired on the 23rd of December 2017 and 27 January 2018 respectively. However, the commencement of works notice was submitted and is available on the planning portal prior to the expiration date suggesting that the commissions are extant. Interested parties should make their own enquiries with the local planning office. 16/01543/full for the demolition of dwelling and erection of 4 No. dwellings. This expired on the 28th of June 2019.
Summary of proposed development
The granted permissions gave consent for the total demolition of buildings 1A, 1B and 3. It also consented for the later extensions to building 7 as well as the Jubilee Shed part of building 8. In total the permission provides 24 houses of which 13 are new build, 34 flats 242 sq. m. of office space. The bungalow site had permission for 2 pairs of 3 bedroom semi-detached houses.
Viewings
Please note the buildings are in varying states of repair and all viewings must be accompanied. Please call us to arrange a viewing.












