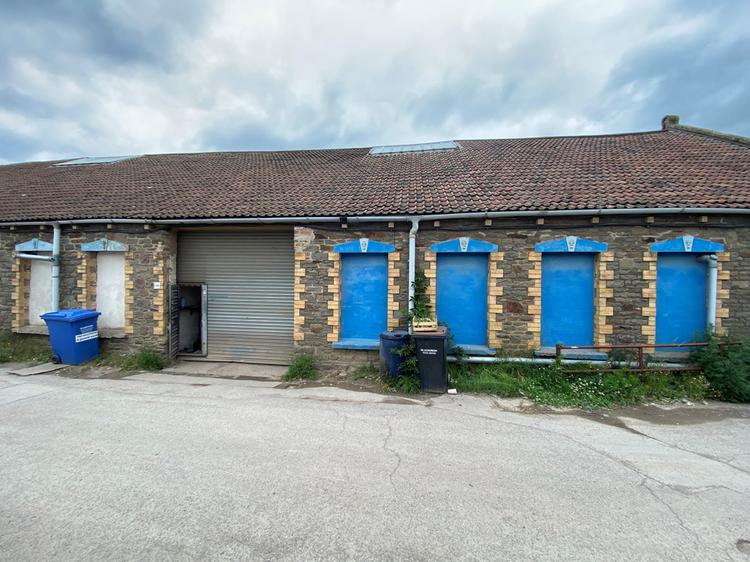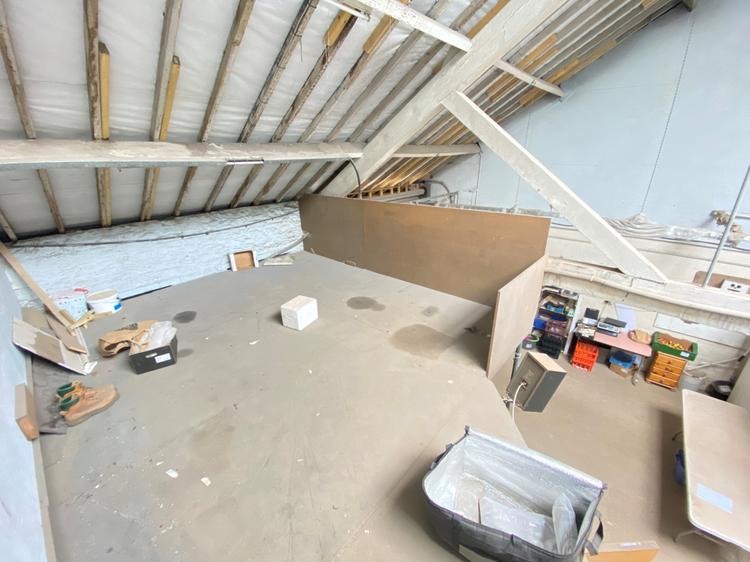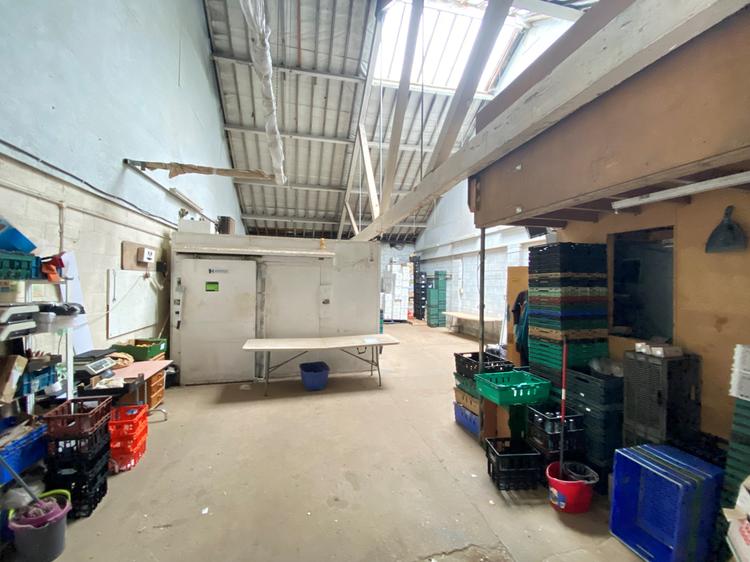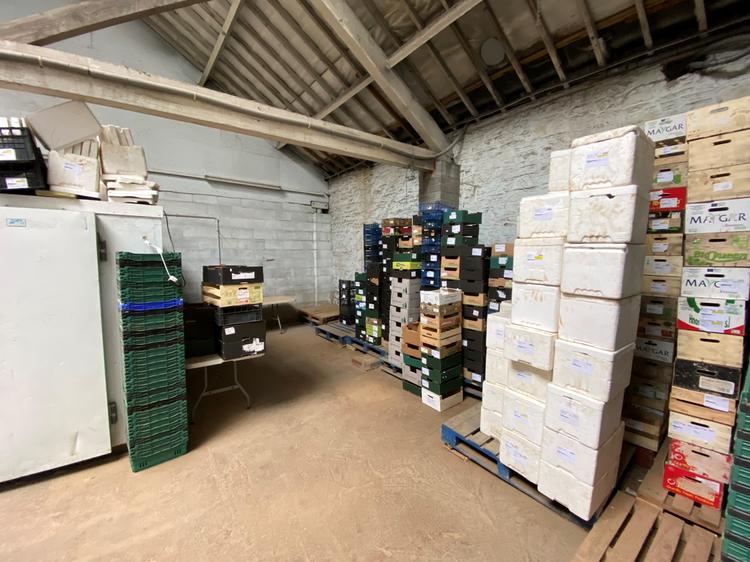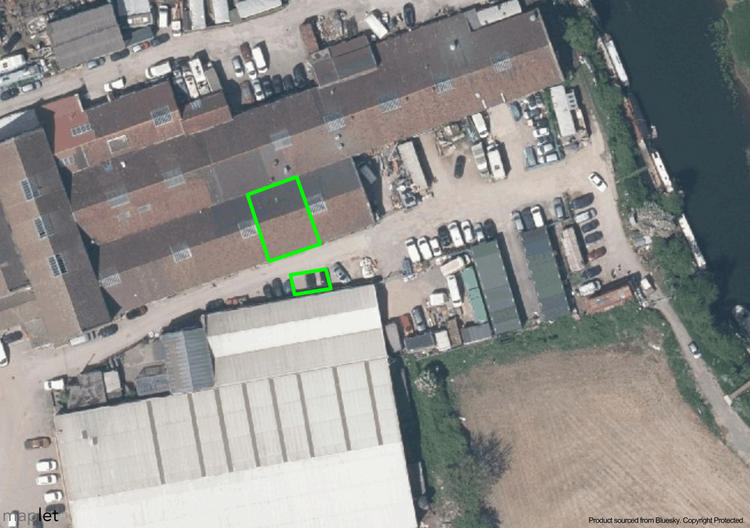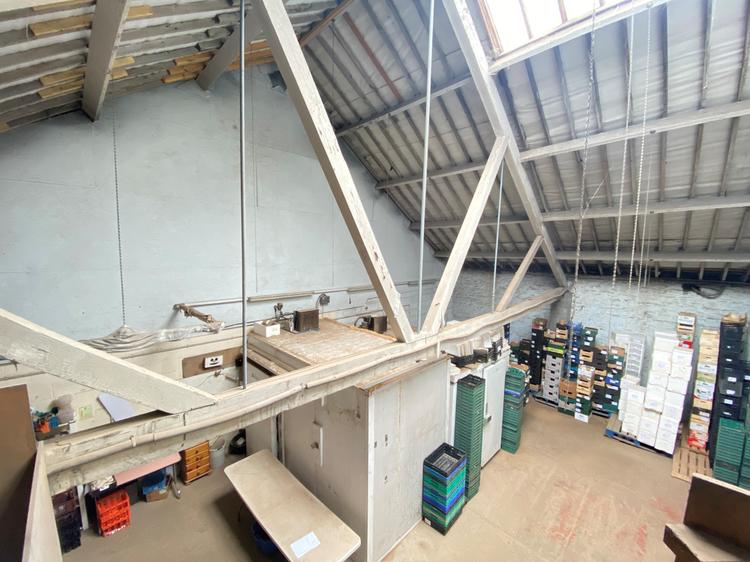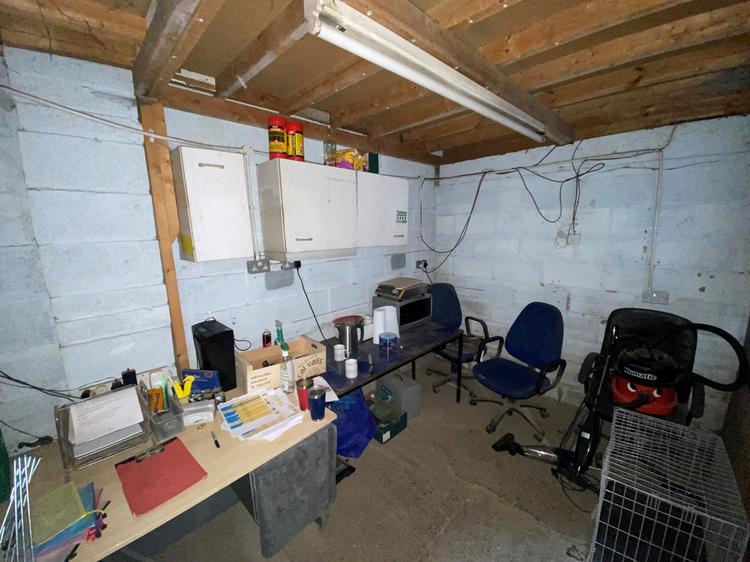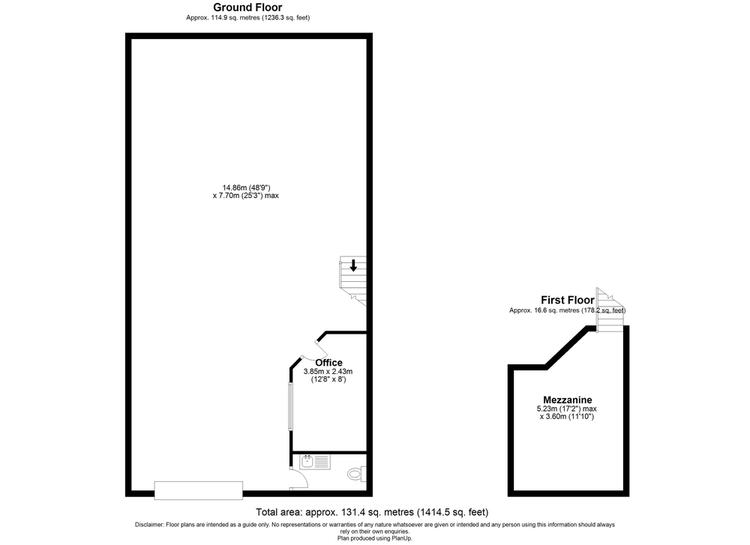Vacant freehold industrial unit with office and small mezzanine level, ideal for a variety of different uses with parking for 3 cars
Forming part of the old Keynsham Soap Factory, built circa 1881 alongside the river Avon, this is a mid-terrace, back-to-back, freehold industrial unit situated in the middle of the estate. Set under a substantial timber roof truss the main floor area extends to circa 115 sq. m./1,240 sq. ft. (including office and W.C.). In addition there is a mezzanine level of circa 17 sq. m./179 sq.ft with potential to further extend. Outside there is parking for 3 cars immediately opposite.
Situation and Directions
The property is ideally situated for the A4 Keynsham bypass making it ideal for access to both Bristol (7 miles) and Bath (8 miles). The towns of Keynsham, with its train station, and Saltford are within a few minutes. From the A4 Keynsham bypass coming from Bristol towards Bath, turn left at the Waitrose roundabout. Continue past Waitrose and turn right through the railway arch and follow the road. Upon entering the industrial estate bare left and take the first right after Robbins Engineering. The property is on the left.
Accommodation
Ground Floor – Total 115 sq.m/1,204 sq. ft Workshop area – 102 sq.m/1101 sq. ft With vehicular access with roller shutter door. The opening is 2.9m high by 3.31m wide. The property offers substantial ceiling heights of 2.9m to the underside of the central roof truss and 8.3m to the apex of the roof. A ladder staircase leads to the mezzanine level. Large roof lights provide plenty of natural light. Office: 8.7 sq.m/94 sq. ft Mezzanine Level: 16.6 sqm/178 sqft. Potential to further extend. Outside: On the opposite side of the service road is a parking area for up to 3 cars.
Services and charges
Three phase electric supply, private water and private drainage are connected to the property. Annual estate charges for road maintenance apply based on 7% of the annual coast of the estate roads and 1.4% of Broadmead Lane. Drainage costs £150 per annum. Water is sub-metered and billed on usage.
Business Rates
The rateable value with effect from April 2017 is £5,200. We therefore expect those eligible for small business relief to benefit from a 100% exemption at this time. However, we advise all interested parties to contact the local authority to confirm.
Viewing
By appointment. The currents will vacate the property on 30th June and the refrigeration units seen in the photos will be removed. Viewings will commence on the 1st July.
Asbestos
As per the Control of Asbestos Regulations 2012, the owner or tenant of the property, or anyone else who has control over it and/or responsibility for maintaining it, must comply with the regulations which may include the detection of and/or management of any asbestos or asbestos related compounds contained at the property. Morgan Beddoe Ltd has not tested or inspected for Asbestos however a full management report is available from the estate landlord.
Consumer Protection Regulations
Morgan Beddoe Ltd. use all reasonable endeavours to supply accurate property information in line with the Consumer Protection from Unfair Trading Regulations 2008. These property details do not constitute any part of the offer or contract and all measurements are approximate. It should not be assumed that this property has all the necessary Planning, Building Regulation or other consents. Any services, appliances and heating system(s) listed have not been checked or tested. Please note that in some instances the photographs may have been taken using a wide angle lens. Any site and floor plans provided are for indicative purposes only and should not be relied upon.
VAT
Please note the sale price is subject to VAT at the prevailing rate.
