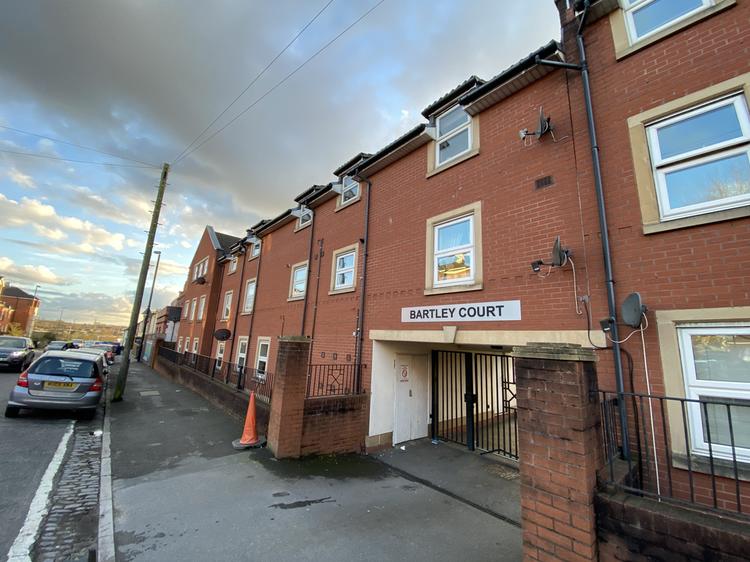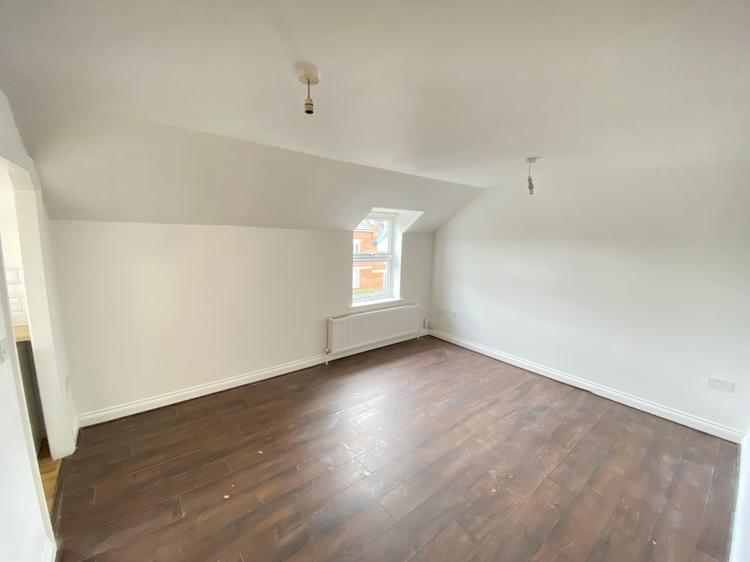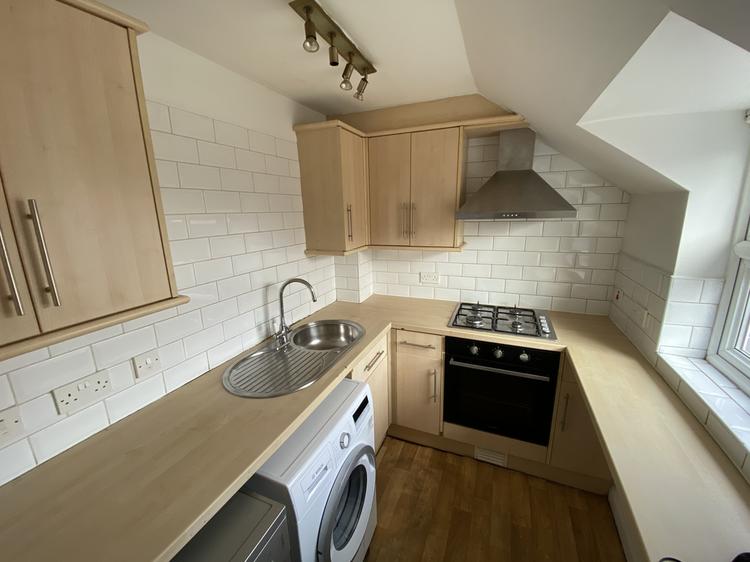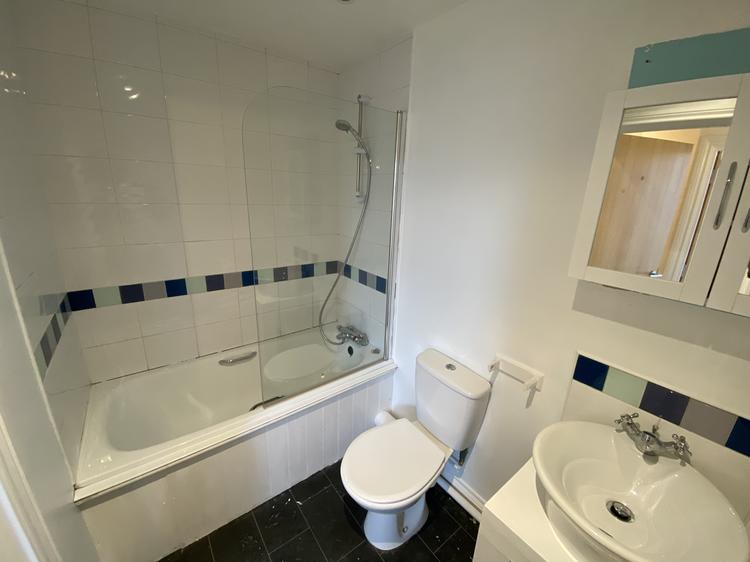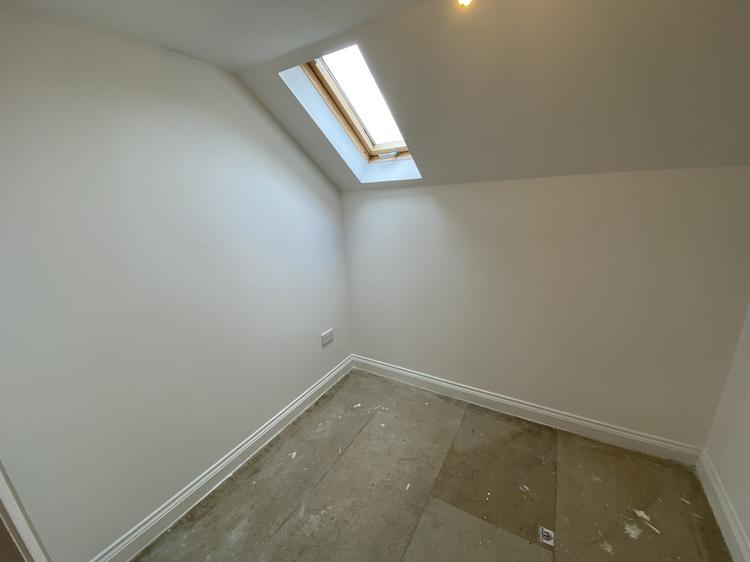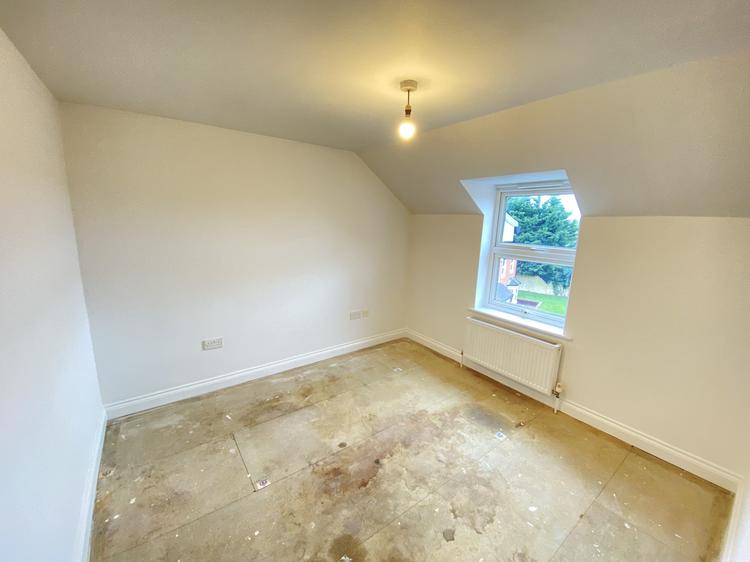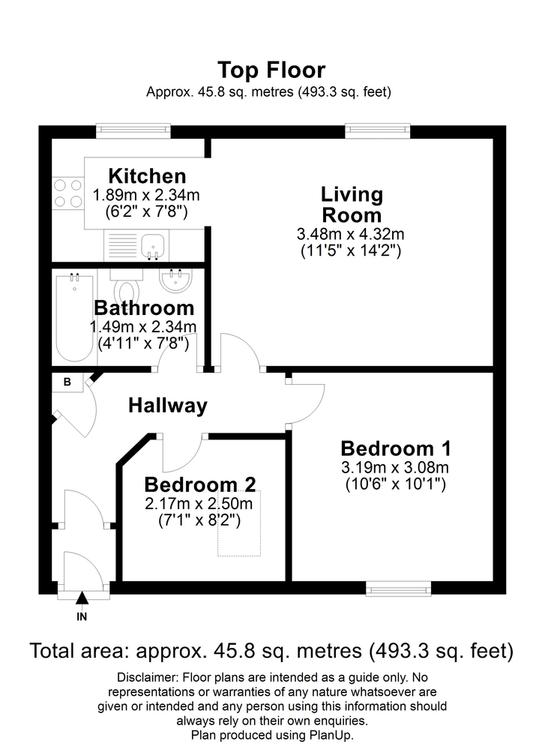Set on the top floor of the Bartley Court development this is a good sized two bedroom flat with allocated parking. The property is conveniently positioned for St George's Park and Church Road's popular cafe's, bakeries & restaurants as well as offering convenient access to Bristol city centre. The accommodation offers a 14ft lounge/diner which opens into the kitchen with its breakfast bar overlooking Blackswarth Road. It further provides two bedrooms and a family bathroom. The property had previously been let out for some time but is now offered with vacant possession and benefits from having recently been decorated throughout although would benefit from some TLC. The property further benefits from gas central heating, double glazing allocated parking space and no onward chain.
Entrance
The development is approached from the high street via a gated archway with intercom entry system. The communal entrance to the property is on the left with hallway and stairs leading up to the top floor.
Hallway
With entrance porch, intercom entry system, doors to accommodation, laminated dark wood effect flooring, access to boarded loft space, and cupboard with gas combination boiler.
Living Room: 3.48m x 4.32m (11’5” x 14’2”)
With laminated dark wood effect floor, window to front elevation arch to:
Kitchen: 1.89m x 2.34m (6’2” x 7’8”)
With range of floor and wall units, stainless steel sink and drainer, built in oven, stainless steel hob with extractor hood, plumbing for washing machine and dishwasher, space for under counter fridge freezer and metro style tiled splash backs. Please note pictured appliances are included but have not been tested by Morgan Beddoe.
Bedroom 1: 3.19m x 3.08m (10’6” x 10’1”)
With window to rear elevation.
Bedroom 2: 2.17m x 2.50m (7’1” x 8’2”)
An irregular shaped flat with skylight to rear elevation.
Bathroom
White suite comprising panelled bath with shower over, W.C., basin and tiled splash backs.
Outside
A gated entrance leads to the allocated parking area and communal lawn
Council Tax
Band A
EPC
Current Rating C
Service Charge and Ground Rent
Service charge currently £90.85 per month. Ground rent £1 per annum
Tenure
Leasehold, residue of a 999 year lease from 01.01.2004.
