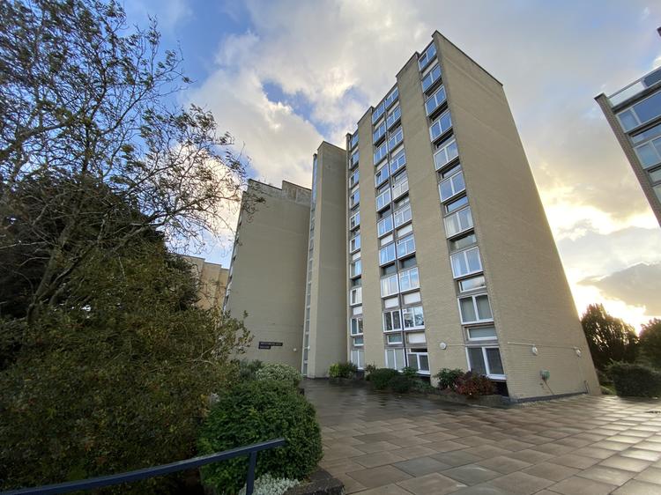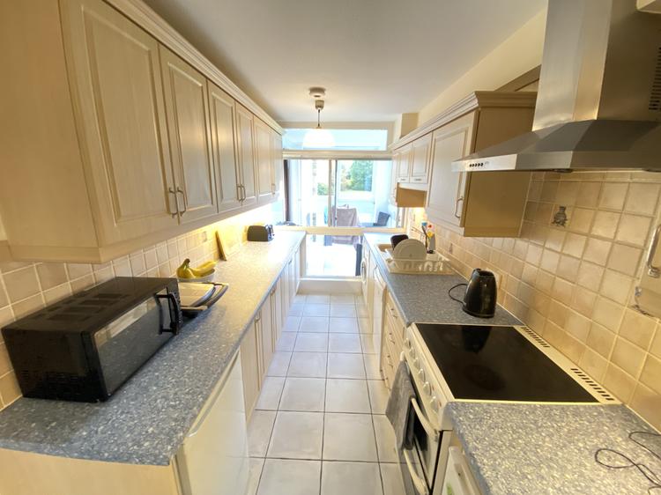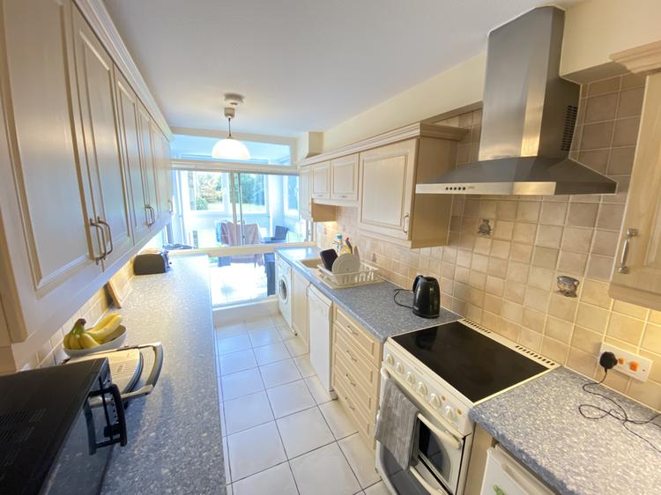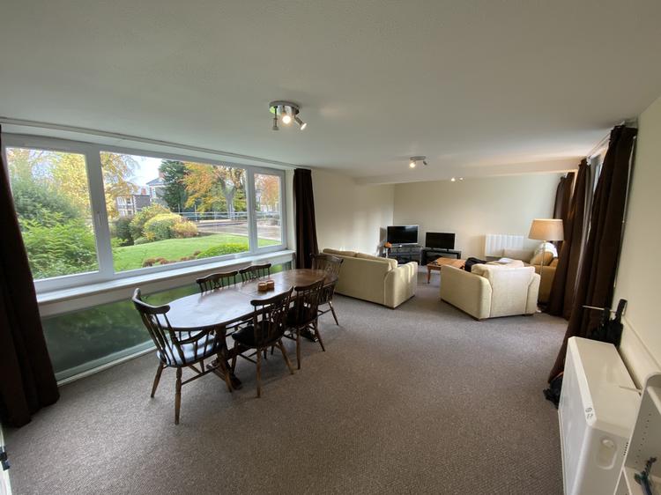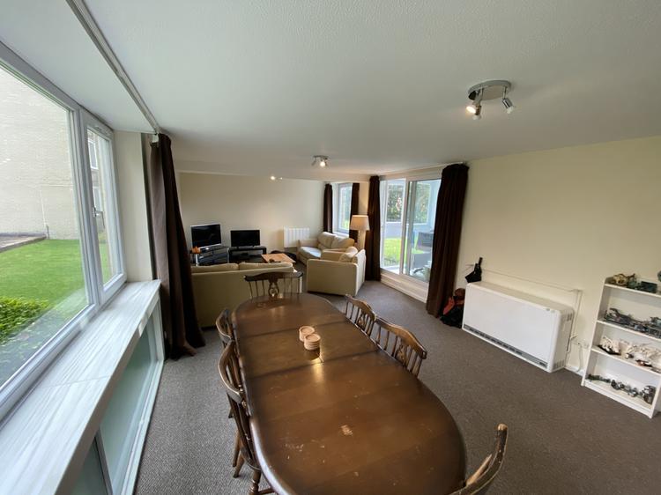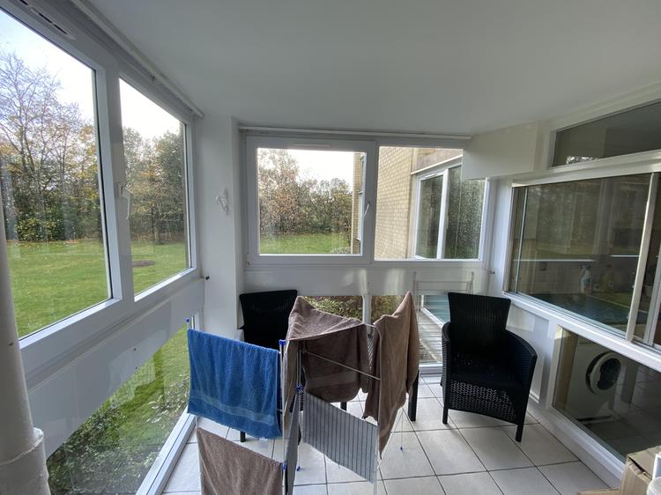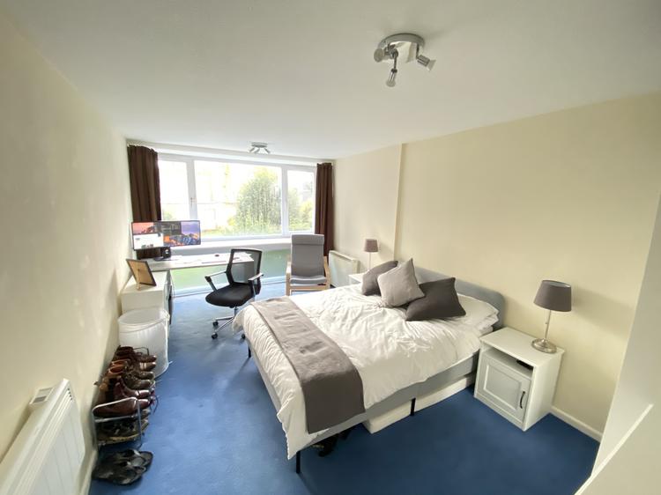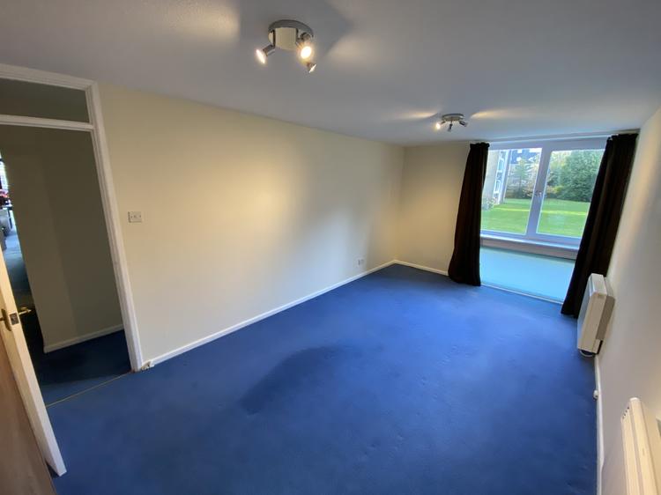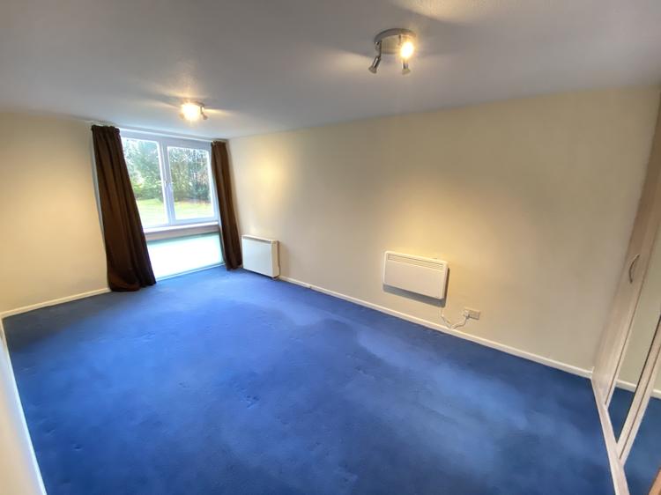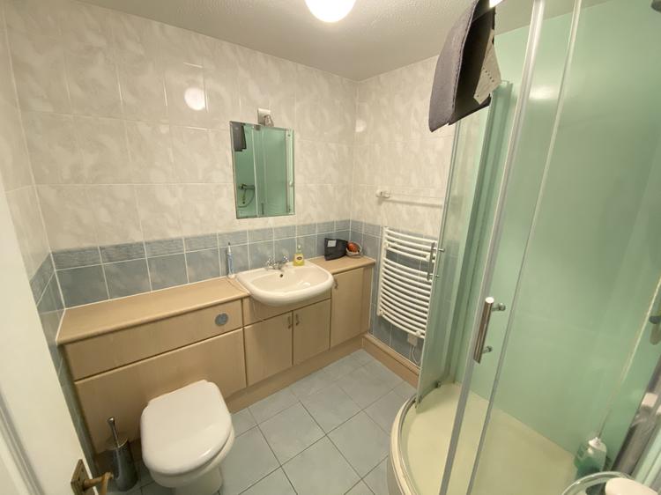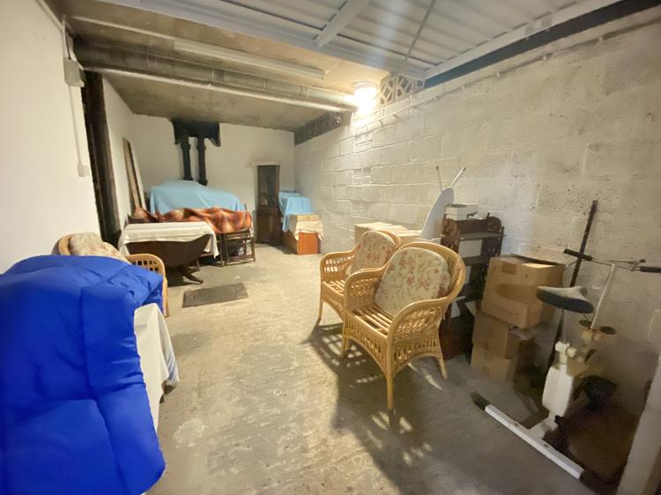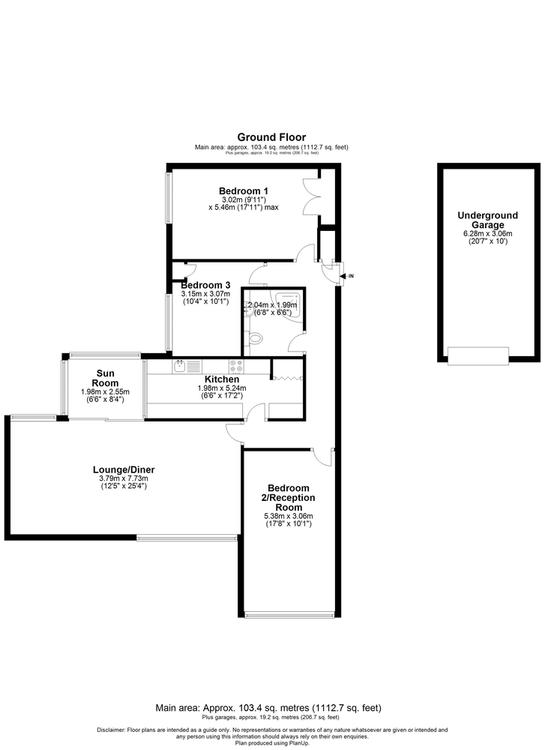Durdham Park, Redland, Bristol
This is a spacious ground floor apartment offering either three double bedrooms and one reception room or two bedrooms and two reception rooms. The principle living room offers a dual aspect over the communal gardens and at 25 feet offers lots of space. The living room also enjoys access to an enclosed balcony/sunroom. For those looking for a more open plan style of living there is the option of knocking the kitchen, living room and sunroom into one large space, subject to the necessary consents. As well as large communal gardens the property benefits from a large underground garage/workshop with the lift access.
Situation
Situated adjacent to The Downs with its acres of public open space the property is conveniently located for the wealth of amenities found along nearby Whiteladies Road with its cafes, bars, restaurants, cinema and shops. There are good local public transport links including nearby Clifton Down train station with direct link to Bristol Templemeads and the wider rail network.
ACCOMMODATION
ENTRANCE
The property is approached from the communal entrance hall.
ENTRANCE PORCH
Glazed double doors from outside open into a small porch with glazed panel and door to:
HALLWAY
With doors to accommodation and storage cupboard.
LIVING ROOM
12' 5'' (3.79) x 25' 4'' (7.73m) A large living space with dual aspect views over the communal gardens and french doors to:
ENCLOSED BALCONY/SUNROOM
6' 6'' (1.98) x 8' 4'' (2.55m) With views over the communal gardens and window/serving hatch into kitchen.
KITCHEN
6' 6''(1.98m) x 17' 2'' (5.24m) With a range of floor and wall units with tiled splash backs, free standing electric cooker with stainless steel extractor hood, stainless steel sink and drainer, larder. Floor to ceiling window to balcony.
BEDROOM 1
9' 11'' (3.02m) x 17' 11'' (5.46m) into wardrobes
BEDROOM 2/RECEPTION ROOM
17' 8'' x 10' 1'' (5.38m x 3.06m)
BEDROOM 3
10' 4'' x 10' 1'' (3.15m x 3.07m)
FAMILY SHOWER ROOM
Modern suite with corner shower, W.C., wash basin and built in storage.
OUTSIDE
The property is set within impressive well kept communal grounds with onsite caretaker. Underground Garage/Workshop Detached Garage/workshop 20' 7'' x 10' (6.28m x 3.06m)
TENURE
Leasehold, 999 year lease from January 1969.
SERVICE CHARGE
£169.71 per month payable every 6 months.
GROUND RENT
£15.75 per annum.
COUNCIL TAX
Band D - £2,061.03payable for 2020/21
ENERGY PERFORMANCE RATING
Current Rating: D
