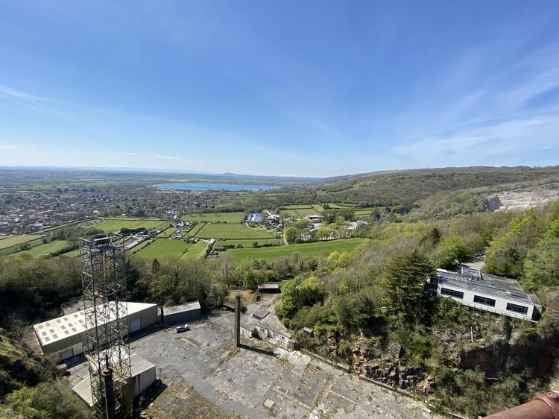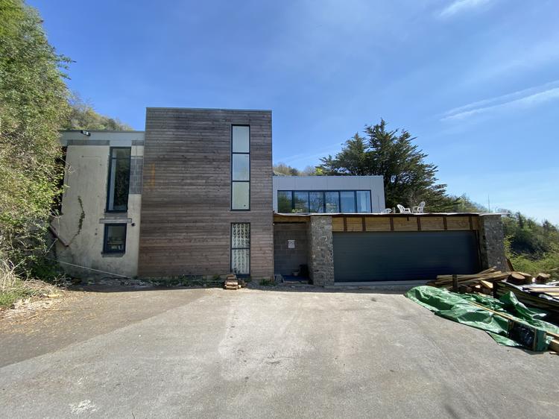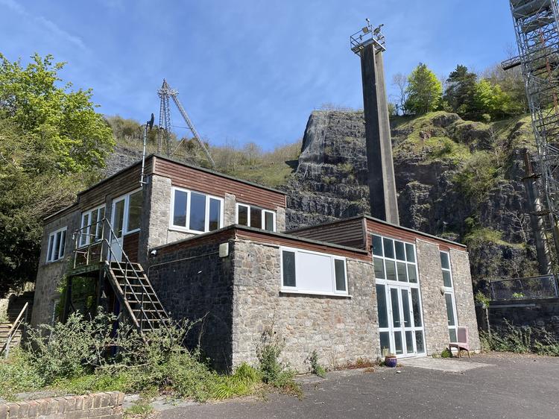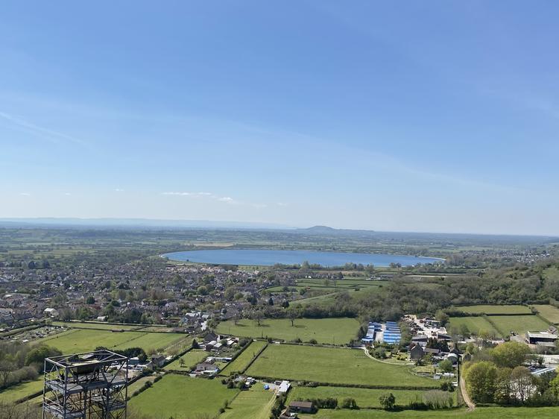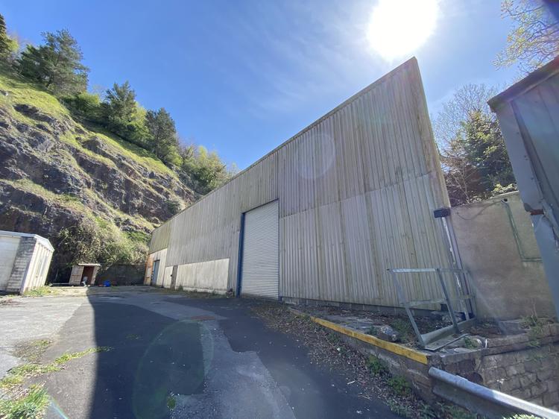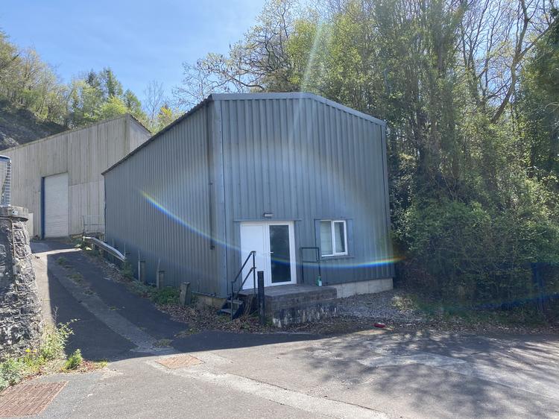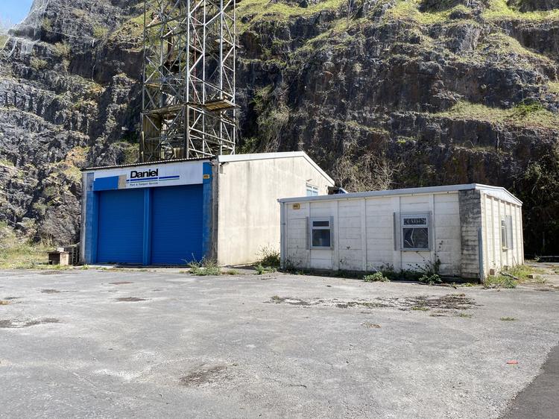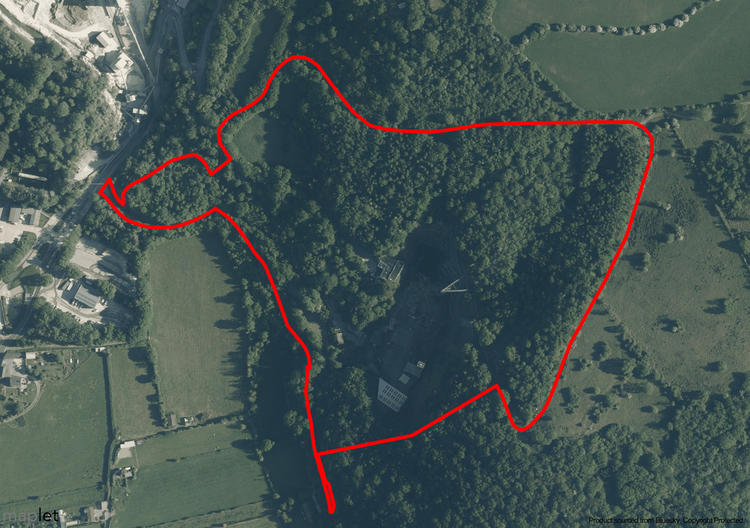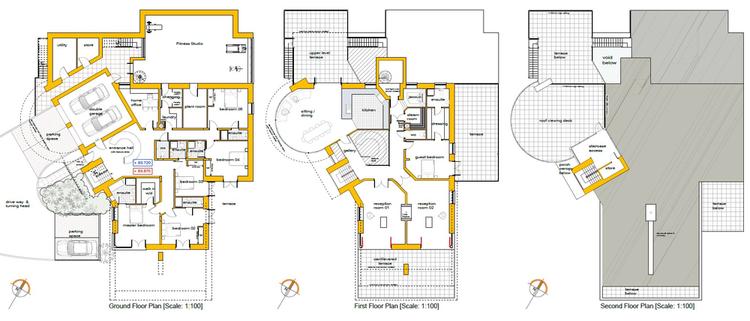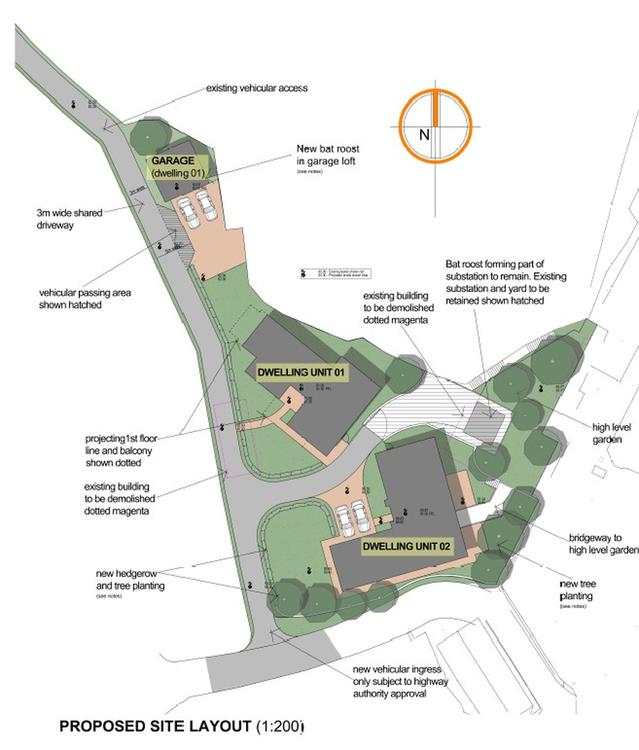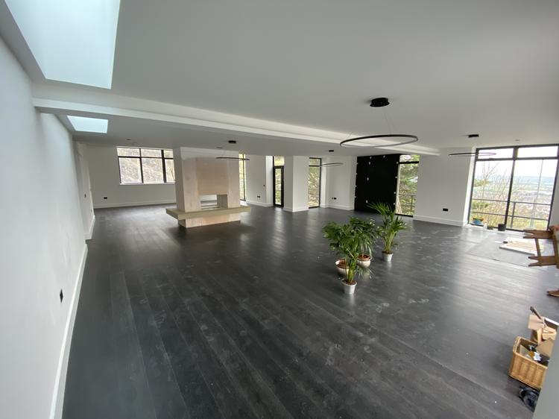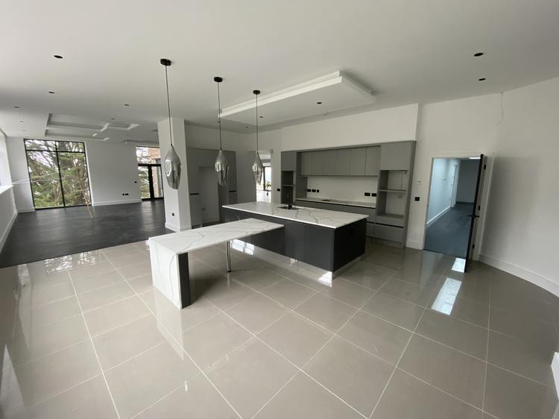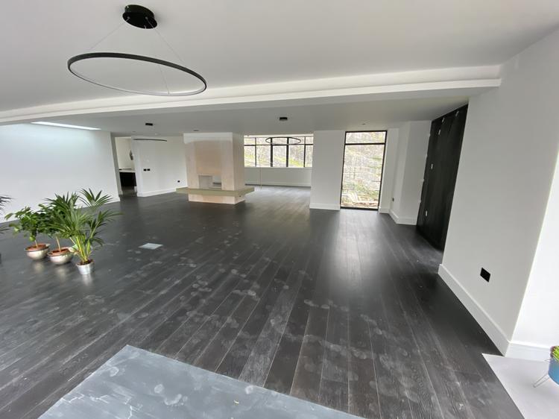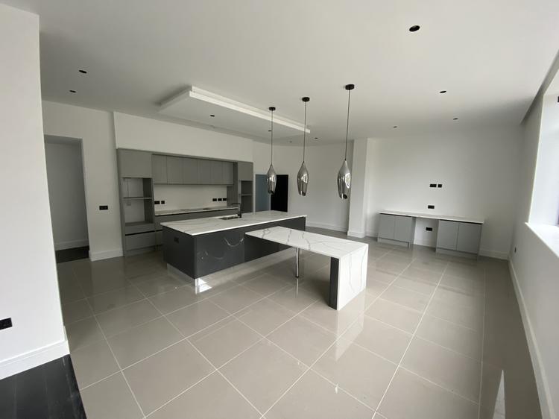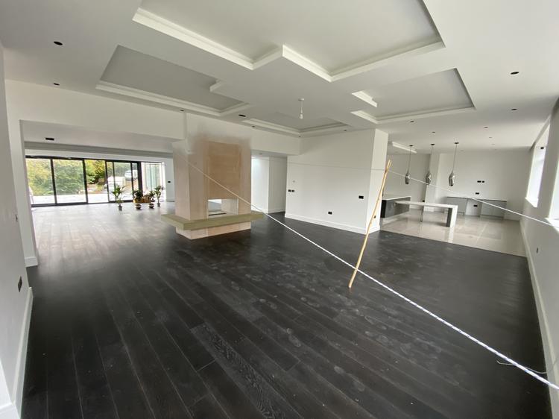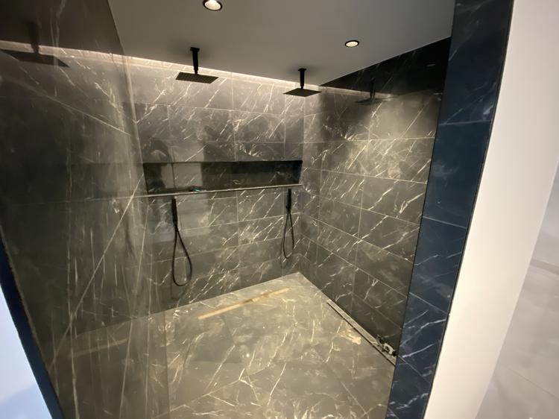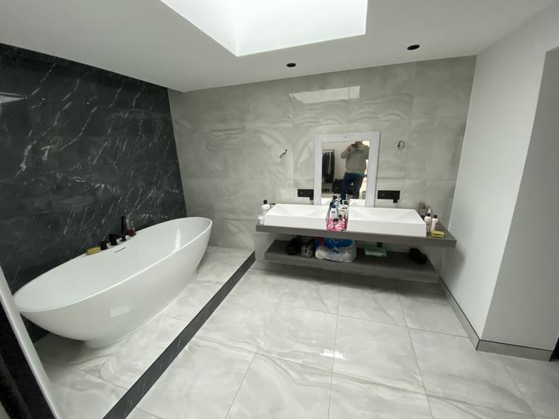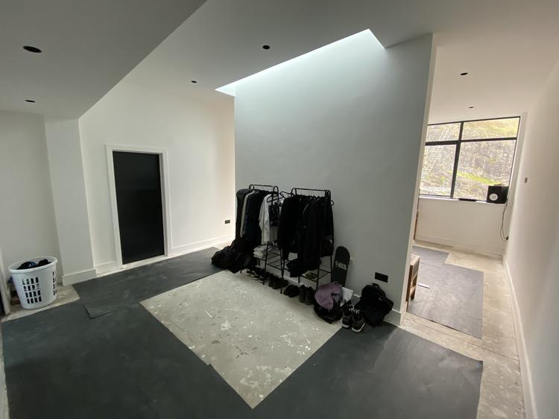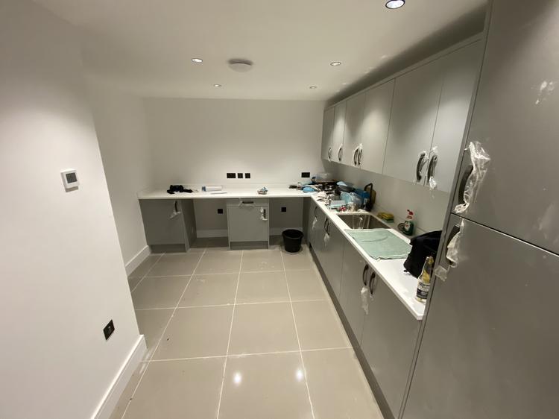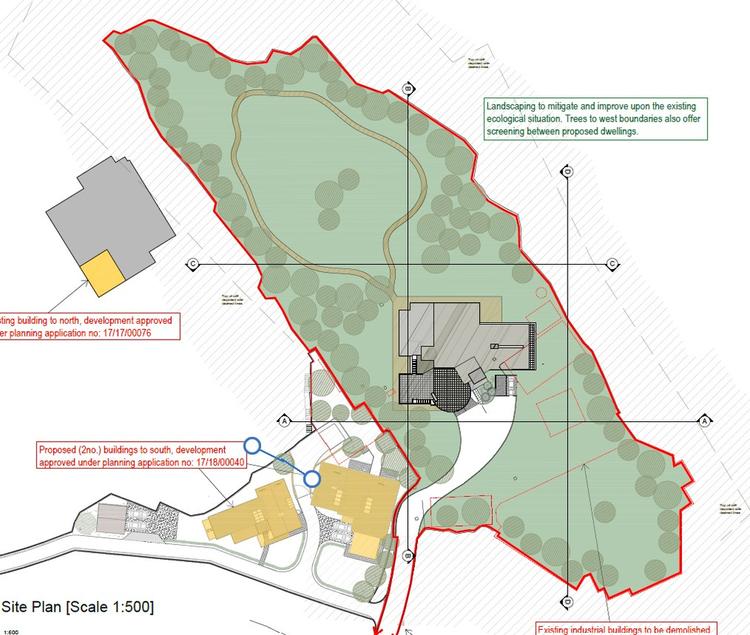A unique development opportunity within a quarry and woodland with planning for 4 luxury detached 4 bedroom homes. In all set in just over 28 acres of mature woodland.
Chelmscombe Quarry lies on the edge of the Mendip Hills in an Area of Outstanding Natural Beauty and offers a unique development opportunity with planning for 4 detached houses, one of which is part finished. In total the site extends to some 28.3 acres and comprises a quarry with floor area of approximately 2.5 acres with 5 industrial buildings, a part-finished residential dwelling called Cheddar View set in about half an acre with the rest of the site made up of steeply sloping Broadleaved and Yew woodland with perimeter road. The town of Cheddar and the famous Cheddar Gorge lie less than half a mile to the south. Bristol lies approximately 20 miles to the north
Cheddar View
This is a true one off perched atop of the quarry cliff nestled by woodland to the north and south, whilst offering fantastic open views towards Cheddar reservoir and the wider somerset countryside. Whilst in need of completion the works completed to date have been done to a high standard with luxury bathrooms aplenty and large contemporary kitchen. In brief the accommodation totals and includes 2 large reception rooms, two terraces, kitchen/breakfast room, impressive master bedroom suite and 3 further double bedrooms, 2 with en-suites.
Accommodation
Entrance The property is approached via a long undulating private driveway from Tuttors Hill which leads directly to the property and its roughly half acre plot. A covered porch leads to: Full height atrium with cantilevered stairs to the first floor, shower room, store and door to large 2-3 car garage/workshop. First floor Landing: with double doors to terrace, doors to sitting room and hall. Sitting room Triple aspect sitting room with one wall of sliding doors to the southwest facing terrace, double sided fireplace and archway leading to: Dining Room With doors to southeast facing terrace, panoramic windows looking into the quarry and arch to the kitchen and door to the hallway. Kitchen Part finished kitchen with range of high gloss grey floor and wall cabinets with contrasting black panels and white marble worktops and breakfast table. Appliances have not been fitted. Hallway: with doors to accommodation and WC Utility Room Leading to Store/Plant Room Linen Cupboard Shower Room Cupboard Master Suite A truly impressive room of grand proportions with bedroom area with panoramic dual aspect into the quarry, dressing area, large walk in wardrobe and massive en-suite bathroom. En-suite bathroom: With free standing roll top bath, double sinks with vanity unity, W.C and large walk in shower area with double shower heads. Bedroom 2: With windows to side elevation and en-suite shower room with double width shower. Bedroom 3: With windows to front and side elevations and en-suite shower room with double width shower. Bedroom 4/study: With windows to front elevation and internal window into atrium. Outside To the front of the property is a good-sized garden area of approximately half an acre in need of landscaping. From the living accommodation the property enjoys a large southwest facing terrace with connecting path to the smaller southeast facing terrace to the rear.
The Quarry
The Quarry Dug into a steep hillside the quarry is surrounded on 3 sides by cliffs and offers a largely level rock and concrete floor totalling roughly 2.5 acres. The site currently consists of 5 principal buildings and has been used for a variety of different commercial/industrial uses. Building 1 – Lower Quarry Offices. This is 2 storey building with split level ground floor which has previously been used as offices and has an electricity substation occupying part of it. Works have at least started to convert it into two dwellings although a more recent permission allows for its demolition, the retention of the substation and the erection of two new dwellings within the site. We have not inspected the property. Building 2 We have not inspected the property but understand this is a two-storey building with mezzanine level occupying at least part of the first floor with external staircase. Two full height roller shutter doors provide access to the front of the property. Building 3 This is a smaller concrete system-built property. Building 4 This is a substantial warehouse building believed to be in the region 11,000 sq.ft. Building 5 A smaller warehouse building.
The Quarry Residential Development
Planning has been passed under applications 17/18/00040 (dwellings 1 and 2) and 17/20/00012 (dwelling 3) for the demolition of the existing buildings and the erection of 3 large detached houses set within the confines of the quarry. The scheme makes use of the existing levels within the site to maintain privacy within each property whilst a carefully crafted landscaping scheme serves to further enhance this whilst softening what is currently a very stark commercial landscape. The placement of the dwellings is such to make best use of the extensive views. With this in mind the bedrooms are located on the ground floor with living quarters on the first floor, connected to the outside space, balconies, decks and garden. Proposed materials are natural stone, metal and timber cladding with a standing seam roof and aluminium joinery. The design and specification looks to contribute to a high quality contemporary development whilst enhancing the Area of Outstanding Natural Beauty. This is a scheme for high value, large, luxury homes.
Proposed Accommodation
The accommodation for each property can be summarised as follows: Dwelling 1. Ground Floor: Full height entrance hall, Master Bedroom suite with walk in wardrobe and en-suite, 3 further double bedrooms, one with en-suite, bathroom, laundry room, W.C., and plant room First floor: galleried landing, open plan kitchen/family room with balcony, 2 reception rooms one with large balcony, home office and W.C.. Outside: A detached garage and driveway provides parking for up to 4 cars. Total plot size approximately 0.15 acres. Dwelling 2 Ground floor: Full height entrance, master bedroom suite with walk in wardrobe and en-suite, 3 further bedrooms one with en-suite, home office, utility/plant room and integral double garage. First floor: galleried landing, open plan kitchen/family room with large balcony and bridge to upper garden, 2 reception rooms, W.C. and laundry. Outside: Driveway with parking for 2 cars and good sized plot of circa 0.2 acres. Dwelling 3: 553 sq.m A truly unique design offering a huge amount of space and luxury with various roof terraces and large garden. Ground floor: Entrance atrium with feature slide, master bedroom suite with walk in wardrobe and en-suite, 5 further bedrooms all en-suite, fitness studio, changing room, laundry room, W.C., home office, courtyard, utility room, store and integral double garage. First Floor: Galleried landing with feature slide to ground floor, open plan kitchen/family room with terrace, 2 reception rooms with 2 sided fire place, both opening on to a cantilevered terrace, guest bedroom with dressing room, en-suite and terrace, steam room and jacuzzi Outside: internal stairs lead up to a substantial roof terrace/viewing deck. In addition to the double garage there are 4 further parking spaces. In all the property sits in approximately 2 acres.
Consented Planning History
Planning for Cheddar View/Upper Quarry Office Application Number: 17/19/00037 Decision: Granted 18/04/2019 Description: Application for Non-Material Amendment to Planning Permission Application No. 17/17/00076 (Conversion of lower ground floor to living accommodation, erection of a single storey extension to south west elevation and alteration to external materials.) to allow for change of east elevation material from glass and aluminium cladding to render. Enlargement of window in lounge to south elevation. Application Number: 17/17/00076 Decision: Granted 05/12/2017 Description: Conversion of lower ground floor to living accommodation, erection of a single storey extension to south west elevation and alteration to external materials. Application Number: 17/15/00051 Decision: Granted 28/08/2015 Description: Erection of dwelling on site of existing (to be demolished) Application Number: 17/14/00095 Decision: Granted 27/11/2014 Description: Application for Prior approval for the change of use of building from office to dwelling Planning for Lower Quarry Office and land on the southern side of the quarry. Application Number: 17/18/00040 Decision: Granted 15/02/2019 Description: Erection of 2 dwellings on site of existing (to be demolished). Application Number: 17/16/00046 Decision: Granted 15/07/2016 Description: Application for the Prior Approval for the change of use of offices to two dwellings Application Number: 17/15/00072 Decision: Granted 12/11/2015 Description: Application for Prior approval for the change of use of building from office to dwelling. Planning for redundant commercial buildings and land on the northern side of the quarry Application Number: 17/20/00012 Decision: Granted 18/08/2020 Description: Erection of a dwelling and demolition of existing commercial units.
Viewings:
This is a substantial site with steeply sloping woodland, and cliff edges. As such the site is dangerous and all viewings should be accompanied. Please call Morgan Beddoe to arrange a viewing. Please not we currently have limited access to the buildings although the property is sold subject to vacant possession.
Agents Note
We were unable to access the whole of Cheddar View at the time of our inspection and are unable to confirm the accuracy of the floor plans.
Additional Fees Information
Please be aware there may be additional fees payable on top of the final sale price. These include and are not limited to administration charges and buyer's premium fees payable on exchange, and disbursements payable on completion. Please ensure you check the property information page for a list of any relevant additional fees as well as reading the legal pack for any disbursements.
