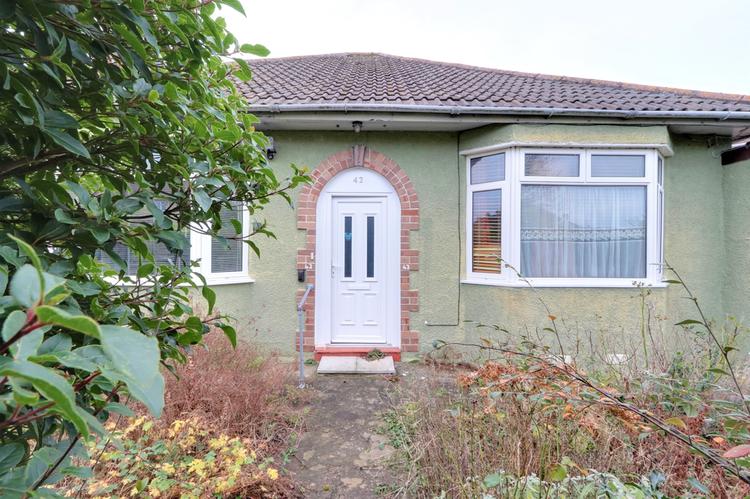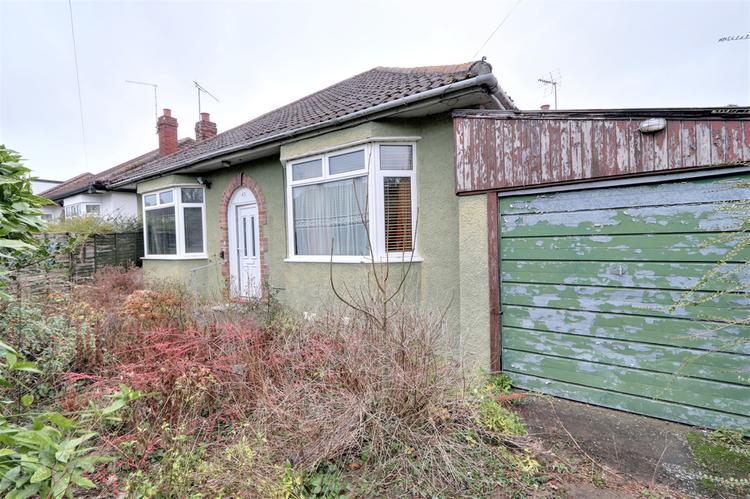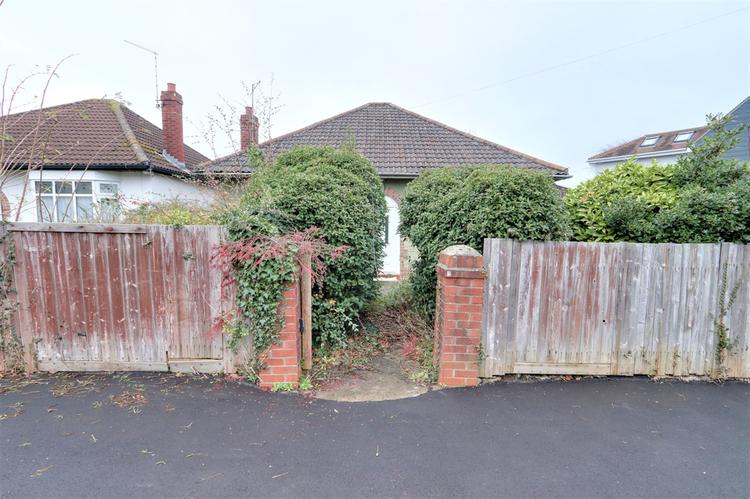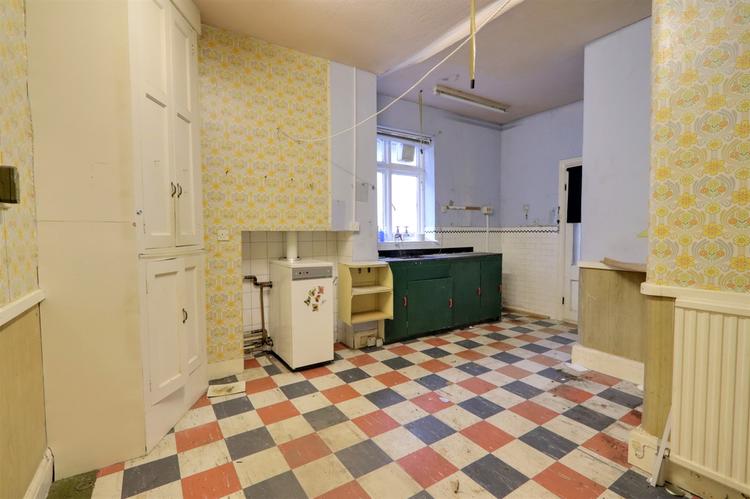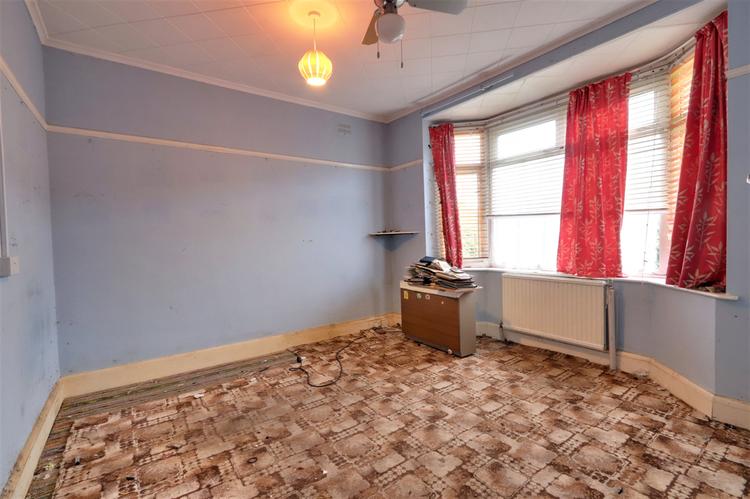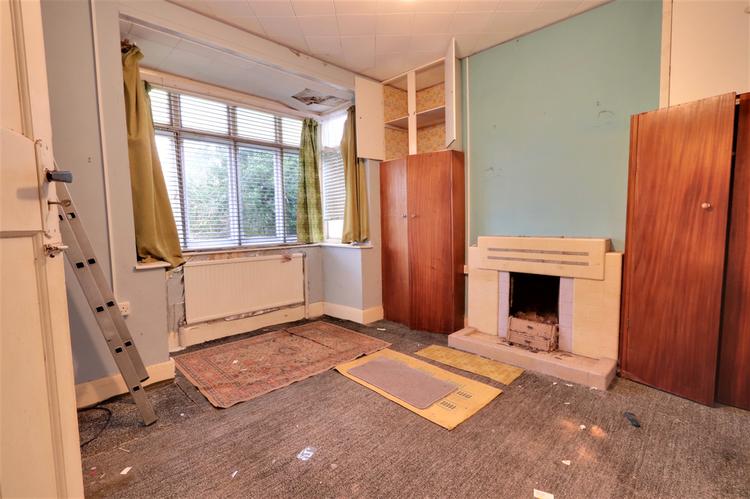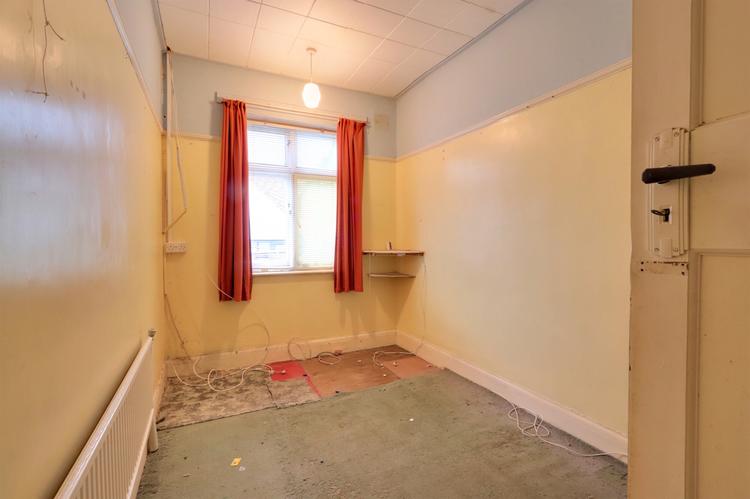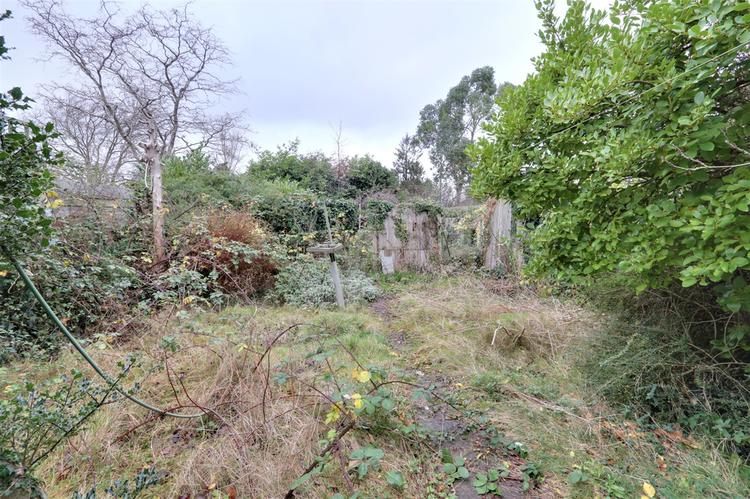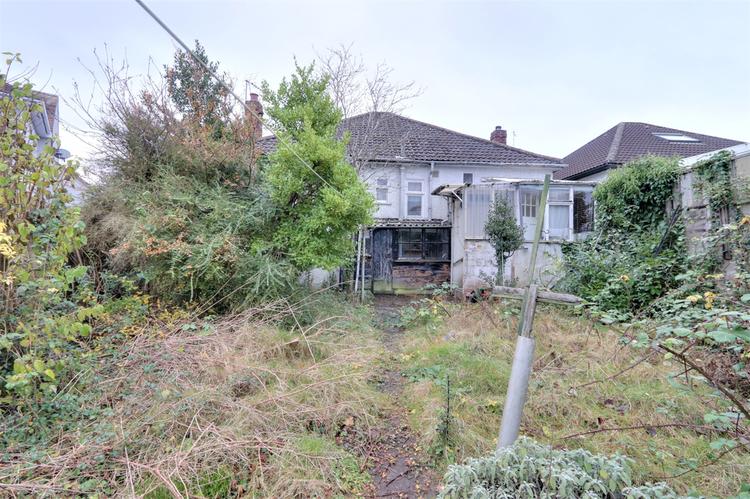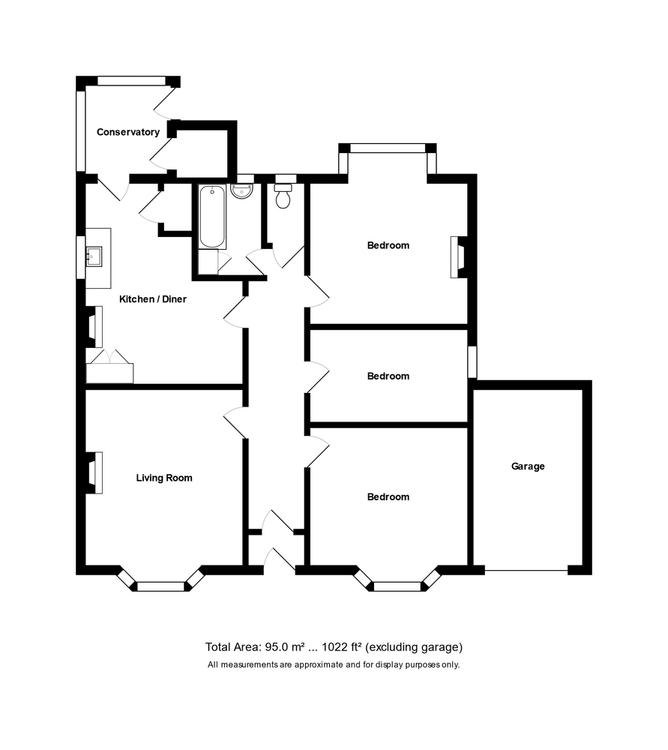A double fronted detached bungalow in need of repair and refurbishment set in a large garden.
A 1930's traditional detached bungalow in need of repair and improvement in a very popular location and set in a large garden. The property has a central hallway from which the main rooms are accessed including a living room, kitchen/diner, three bedrooms, bathroom and separate cloakroom and has great scope for extension and improvement including into the unexploited loft space. The property has been in the same family ownership for many years and offers enormous future potential needing substantial refurbishment.
Location
Saltford is an excellent strategic location between the cities of Bristol and Bath offering a range of village amenities and excellent local schools both with the village primary school and Wellsway at Keynsham. The cities of Bristol and Bath are within easy reach by road and public transport.
Accommodation
Double glazed entrance door to LOBBY Double glazed inner door to CENTRAL HALLWAY Radiator, access to roof space. LIVING ROOM 4.69m into bay x 3.81m (15'4" into bay x 12'5") Double glazed bay window to front aspect, two radiators. Tiled fireplace. KITCHEN/DINING ROOM 4.83m x 3.43m (15'10" x 11'3") Window to side aspect, radiator. Original fittings. Floor mounted oil fired central heating boiler and adjacent airing cupboard with hot water cylinder. LEAN TO CONSERVATORY & COAL BUNKER overall measurement 1.95m x 1.93m (overall measurement 6'4" x 6'3") Door to outside. BEDROOM 3.75m into bay x 3.83m (12'3" into bay x 12'6") Double glazed bay window to front aspect, radiator. BEDROOM 4.06m into bay x 3.79m (13'3" into bay x 12'5") Bay window to rear aspect, tiled fireplace. BEDROOM 3.80m x 2.23m (12'5" x 7'3") Window to side aspect, radiator. BATHROOM 2.28m x 1.56m (7'5" x 5'1") Original fittings of bath and wash hand basin. Window to rear aspect. Radiator. SEPARATE WC Window to rear.
Outside
The gardens are in a largely overgrown state and in need of cultivation. The garden to the front has a driveway leading to an attached garage. The rear garden is of good size.
Viewing
For viewing arrangements please call our partner agents Davies & Way 01225 400400
For Sale by Live Stream Auction
on 15th February 2022 start time to be confirmed. In order to take part you must complete the registration form and return it together with two forms of ID. You will then be able to bid from the luxury of your own home either over the internet, by phone or by proxy. Please note the auctioneers have made their best endeavours to disclose all additional fees. Interested parties should refer to the special conditions of sale contained in the Legal Pack for any late amendments or additions to these fees as well as the auction day addendum sheet prior to bidding.
Legal Pack
A full auction legal pack can be downloaded from the Auction House Bristol website once available. For further information on the other lots in this auction please visit the website.
Additional Fees Information
Please be aware there may be additional fees payable on top of the final sale price. These include and are not limited to administration charges and buyer's premium fees payable on exchange, and disbursements payable on completion. Please ensure you check the property information page for a list of any relevant additional fees as well as reading the legal pack for any disbursements.
