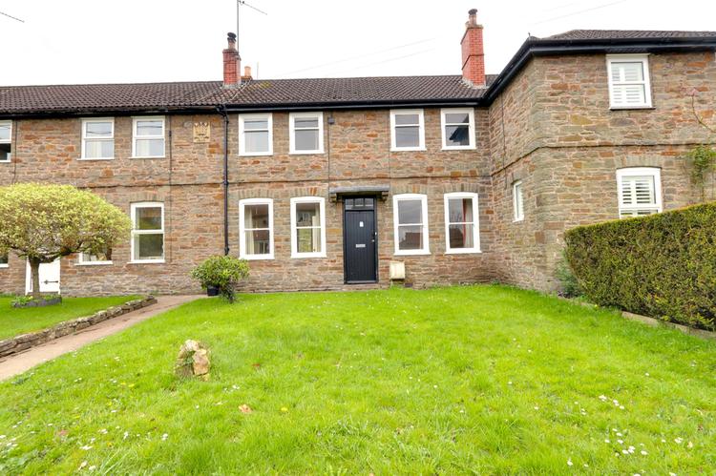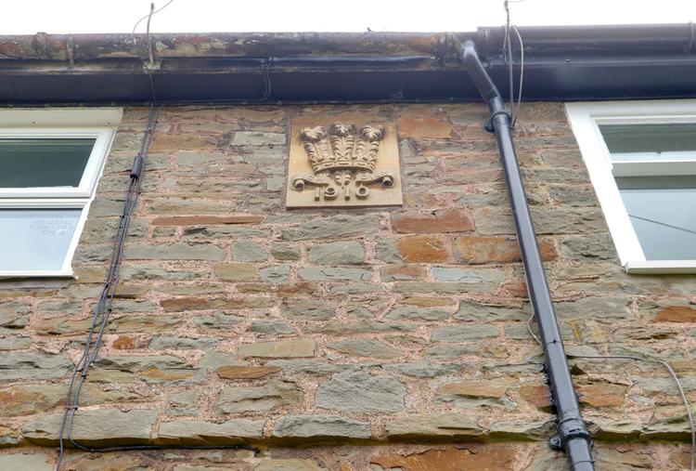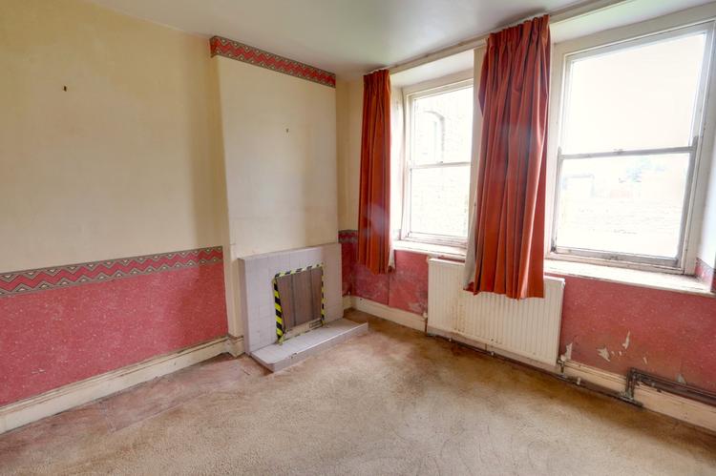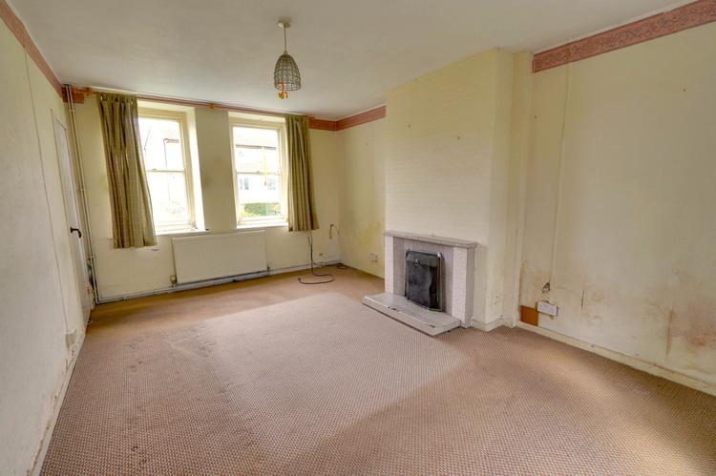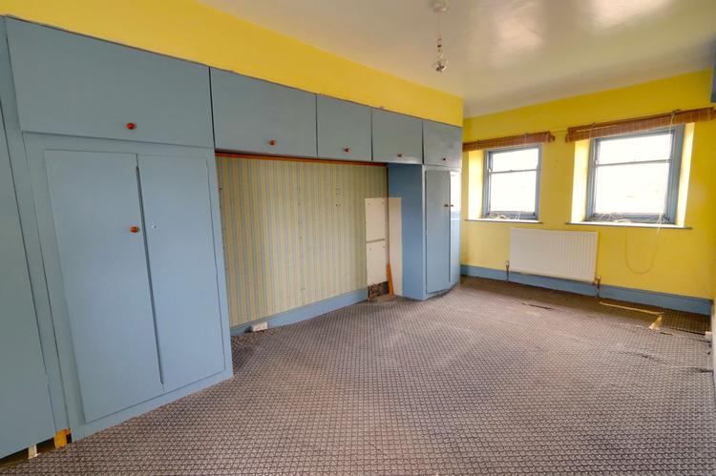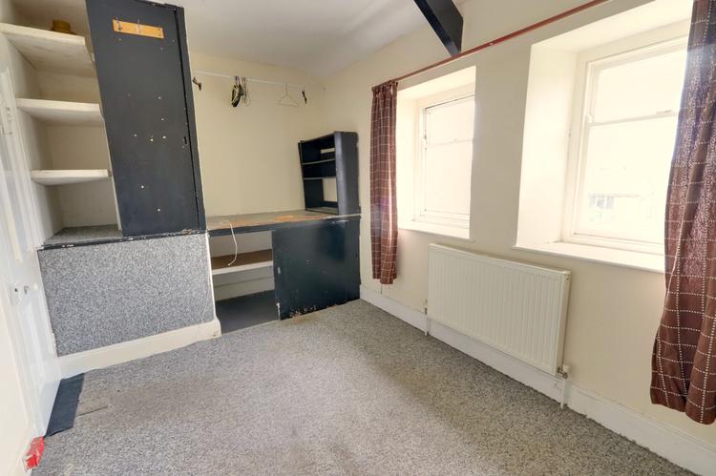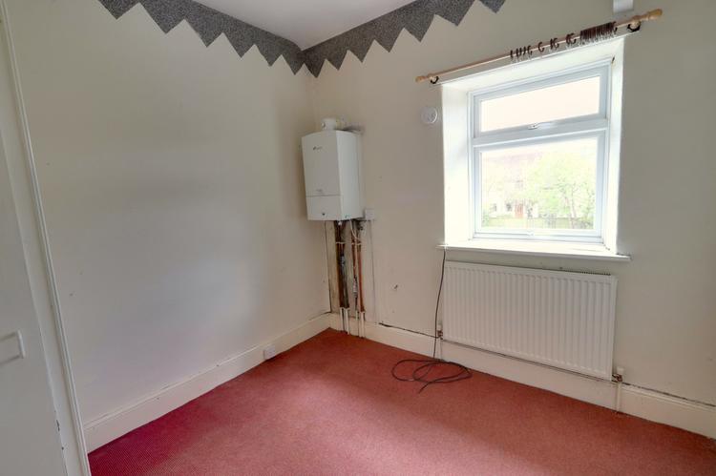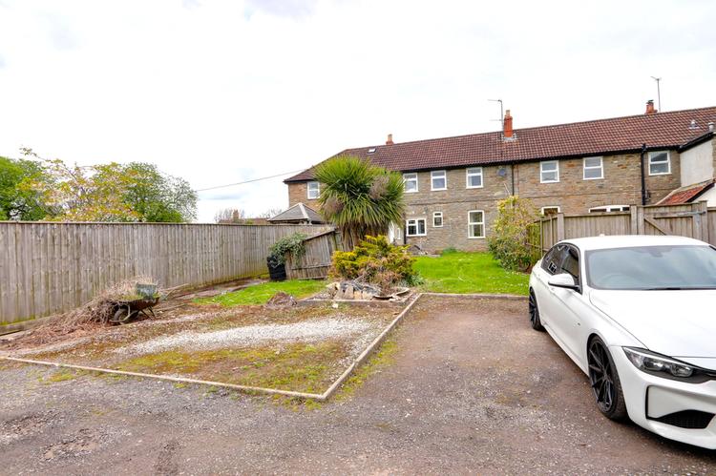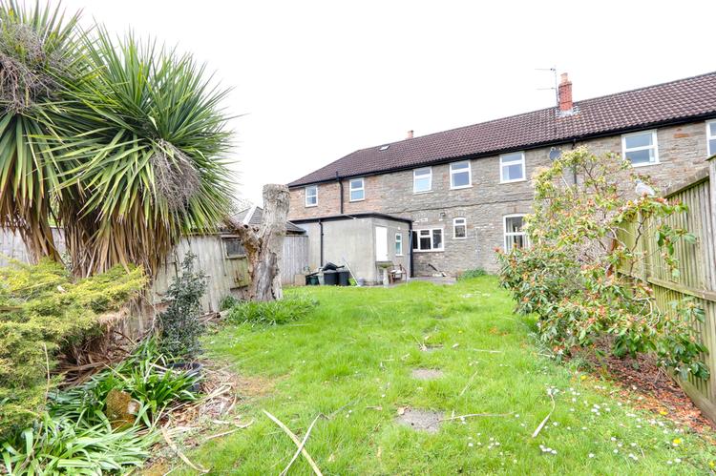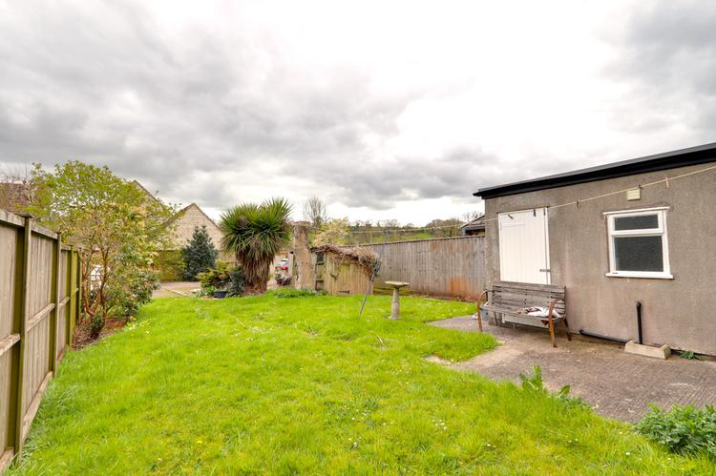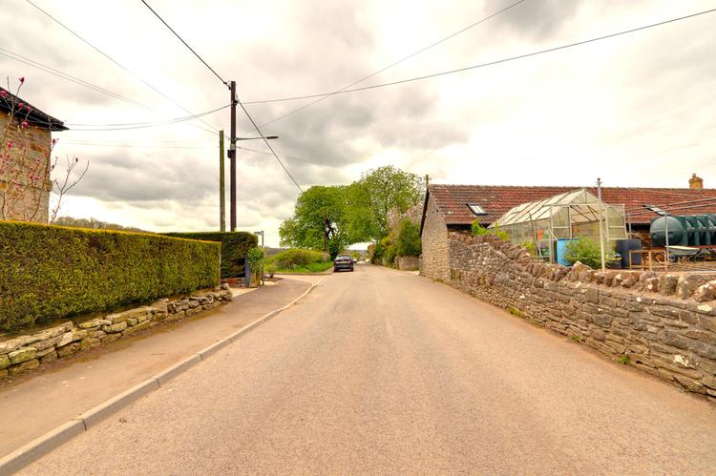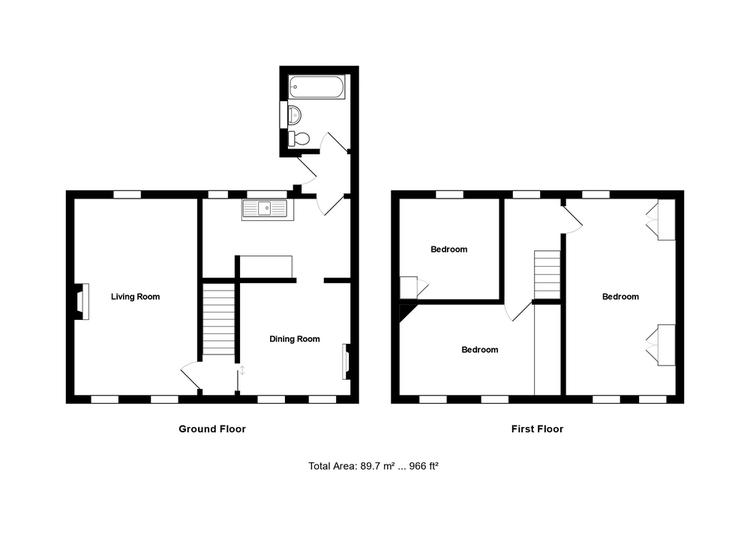A substantial terraced former farm workers cottage in need of refurbishment with a good size rear garden and parking.
A substantial stone built terraced former farm workers cottage dating from around 1910, set in a popular village location with easy access to Bristol, Bath and Wells. The accommodation offers generous room sizes and is in need of general refurbishment and offers excellent potential for an ingoing buyer to carryout those works to their own specification. Farrington Gurney is a popular location on the edge of the Mendip Hills close to Paulton and Midsomer Norton ideal for commuting further afield. The village itself has a primary school, Co-Op and Budgens food stores, a very popular farm shop, village hall, parish church etc.
ACCOMMODATION
GROUND FLOOR
Entrance door to HALLWAY Staircase rising to first floor. SITTING ROOM 5.46m x 3.42m (17'10" x 11'2") Two sash windows to front aspect. Tiled fireplace, two radiators, double glazed window to rear aspect. DINING ROOM 3.12m x 3.07m (10'2" x 10'0") Tiled fireplace, two sash windows to front aspect, radiator. KITCHEN 4.17m to max x 2.19m (13'8" to max x 7'2") Double glazed window to rear aspect, radiator. Stainless steel single drainer sink unit. REAR LOBBY Door to outside. BATHROOM 1.95m x 1.75m (6'4" x 5'8" ) Suite of bath, wash hand basin and wc. Obscure glazed window, radiator.
FIRST FLOOR
LANDING Double glazed window with views to rear aspect. BEDROOM ONE 5.46m x 3.03m (17'10" x 9'11") Two sash windows to front aspect and double glazed window to rear aspect. two radiators. BEDROOM TWO 4.46m to max x 2.53m (14'7" to max x 8'3") Two sash windows to front aspect, radiator. BEDROOM THREE 2.81m x 2.68m (9'2" x 8'9") Double glazed window to rear aspect. Radiator. Wall mounted Worcester gas fired combination boiler.
OUTSIDE
To the FRONT of the property is an open plan garden laid predominately to lawn. The REAR garden circa 20m x 19m is level laid to lawn with an externally accessed coal shed to the rear of the house. The garden offers scope for cultivation and has the advantage of a parking space with potential to create a further parking and garage space subject to any necessary consents.
Viewing
Please contact our Joint Agents Davies & Way for viewing arrangements.
For Sale by Timed Online Auction on 12th May
In order to take part you must complete the registration form and return it together with two forms of ID. You will then be able to bid from the luxury of your own home either over the internet, by phone or by proxy. Please note the auctioneers have made their best endeavours to disclose all additional fees. Interested parties should refer to the special conditions of sale contained in the Legal Pack for any late amendments or additions to these fees as well as the auction day addendum sheet prior to bidding.
Legal Pack
A full auction legal pack can be downloaded from the Auction House Bristol website once available. For further information on the other lots in this auction please visit the website.
Additional Fees Information
Please be aware there may be additional fees payable on top of the final sale price. These include and are not limited to administration charges and buyer's premium fees payable on exchange, and disbursements payable on completion. Please ensure you check the property information page for a list of any relevant additional fees as well as reading the legal pack for any disbursements.
