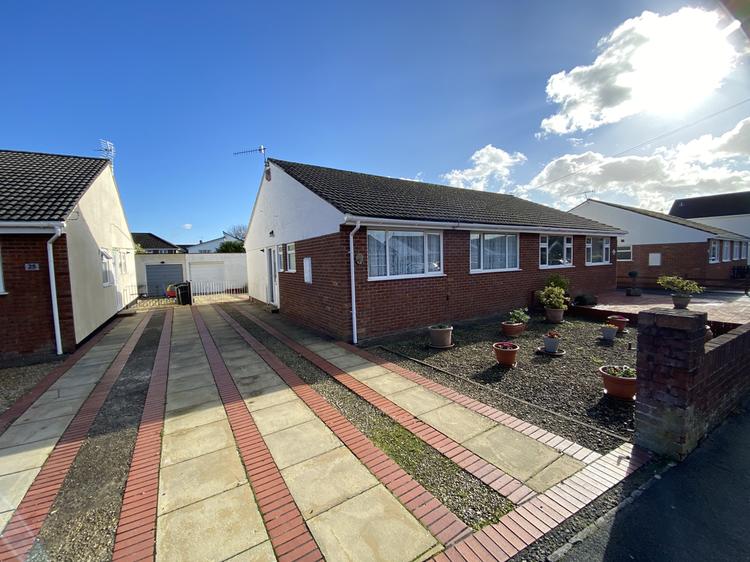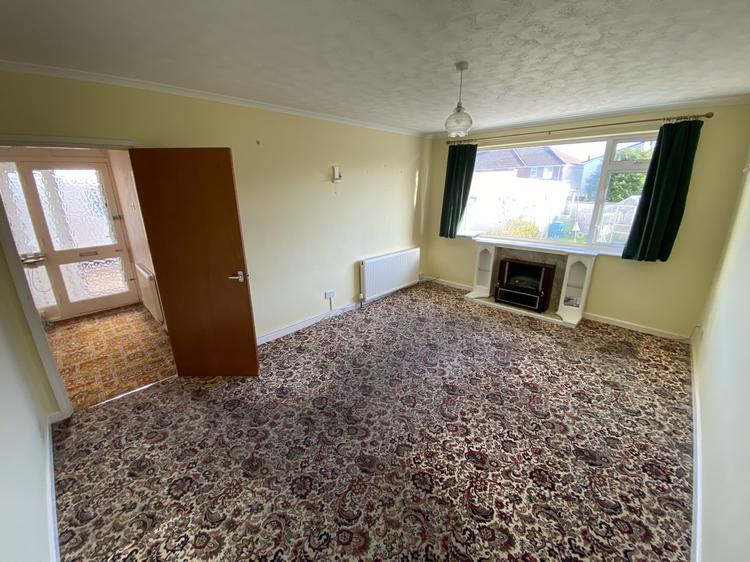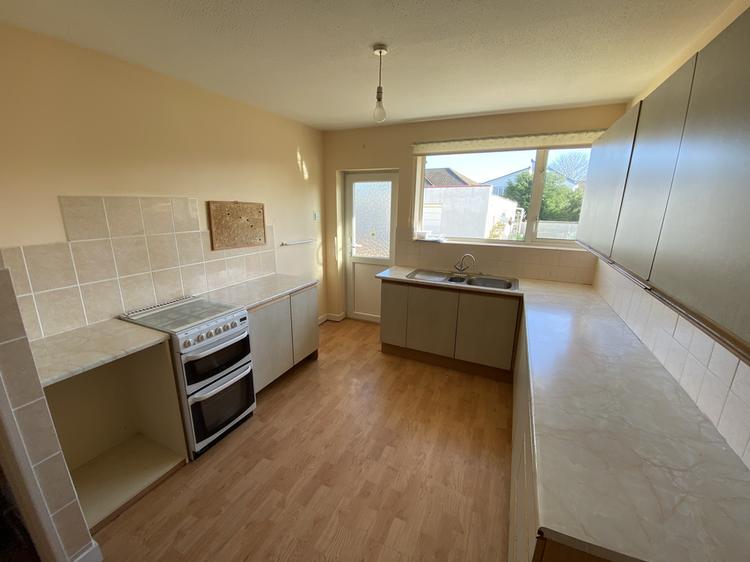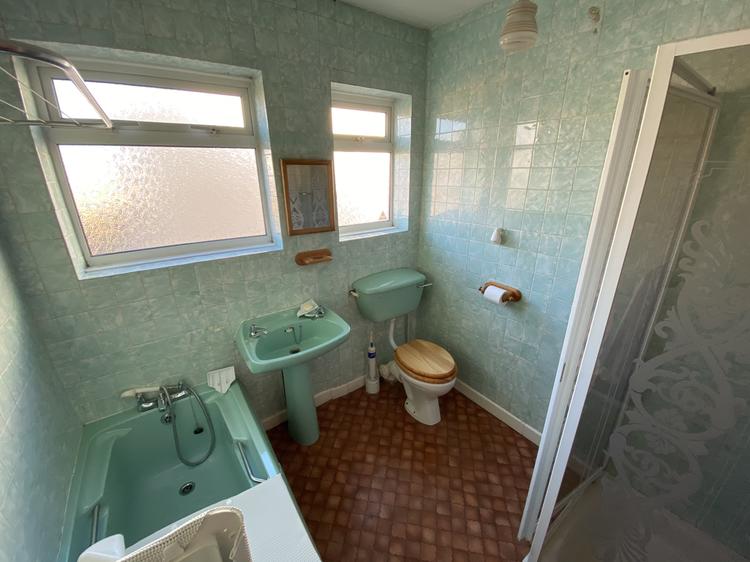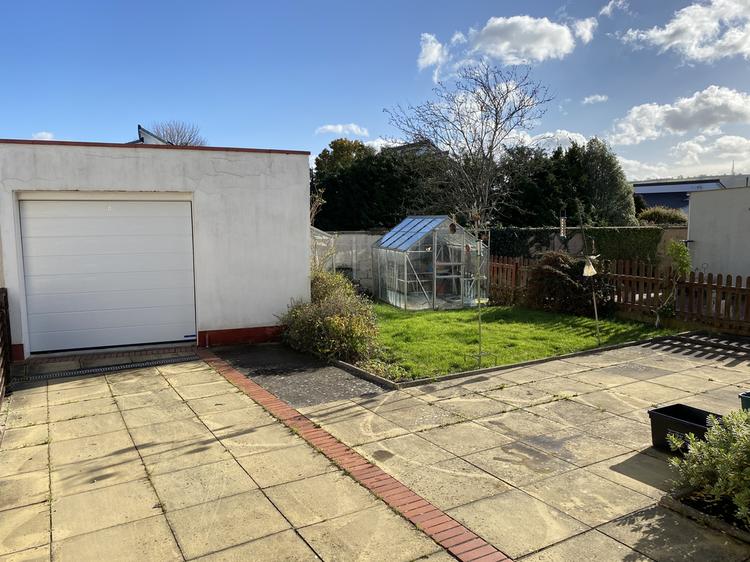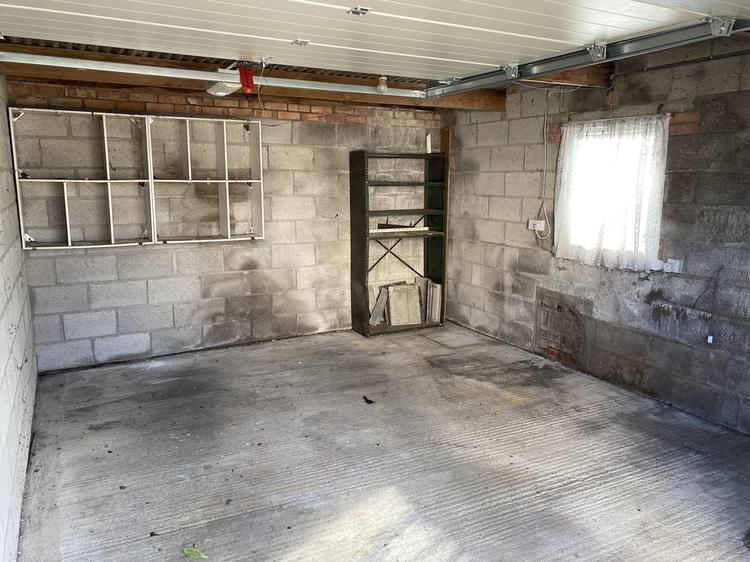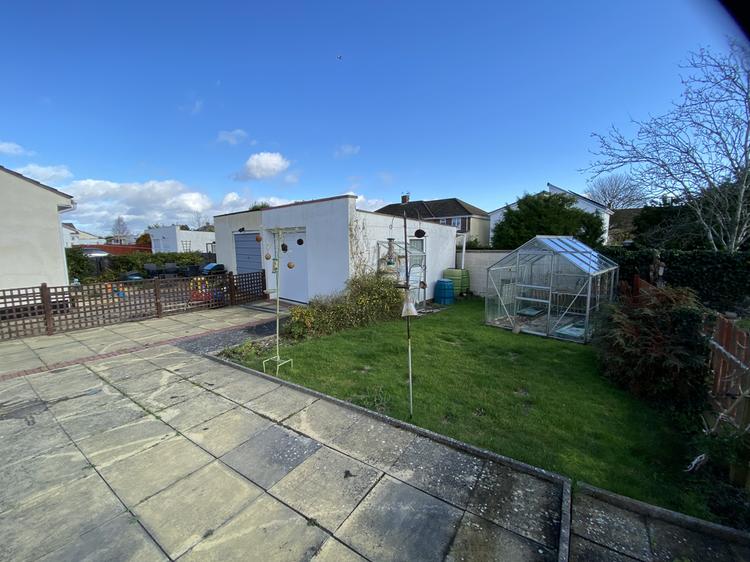Elsbert Drive, Highridge, Bristol
This is a spacious 2 bedroom semi-detached bungalow in the quiet cul-de-sac of Elsbert Drive. The property is ideal for those wishing to downsize although does require updating. The accommodation briefly comprises living room, kitchen/diner, 2 bedrooms and a bathroom. The property further benefits from a detached garage with electricity and level front and rear gardens.
Situation
Situated on the south side of Bristol the property offers convenient access to the South Bristol link road, the A38 and A370 making it a great location to go an explore the North Somerset countryside as well as offering easy access back into central Bristol. Highridge Common is a short walkaway whilst local shopping facilities can be found nearby on Church Road.
ACCOMMODATION
ENTRANCE
The property is approached from a driveway to the side, leading to the entrance Porch.
ENTRANCE PORCH
Glazed double doors from outside open into a small porch with glazed panel and door to:
HALL WAY
With doors to accommodation and access to part boarded loft space.
LIVING ROOM
16' 5'' (4.99) x 11' 6'' (3.49m) A good sized living room with large double glazed window overlooking rear back garden and freestanding electric fire with surround. A set of patio doors would be a great inclusion to allow direct access to the patio.
KITCHEN/DINER
12' 3''(3.73m) x 9' 10'' (2.99m) With a range of floor and wall units with tiled splash backs, free standing electric cooker, stainless steel sink and drainer, double glazed window and part glazed door to garden. Cupboard with Vaillant combination boiler.
BEDROOM 1
16' 2'' (4.93m) into wardrobes x 10' 11'' (3.33m) With double glazed window to front elevation.
BEDROOM 2
8' 2'' x 10' 6'' (2.48m x 3.20m) With double glazed window to front elevation.
BATHROOM
A pale green bathroom suite comprising panelled bath, wash basin, W.C. and shower cubicle with matching floor to ceiling tiling.
OUTSIDE
To the front of the property is walled gravelled garden with direct access off the driveway offering potential for further parking if required. To the side is a paved driveway leading to the back garden and detached garage. Detached Garage/workshop 15' 2'' x 12' 11'' (4.63m x 3.93m) With electric roller shutter door, electric sockets and window to side elevation. To the rear is a good sized level garden with large patio area, lawn and green house.
TENURE
Freehold
COUNCIL TAX BAND
Band C - £1,832.02payable for 2020/21
ENERGY PERFORMANCE RATING
Currrent Rating: D
