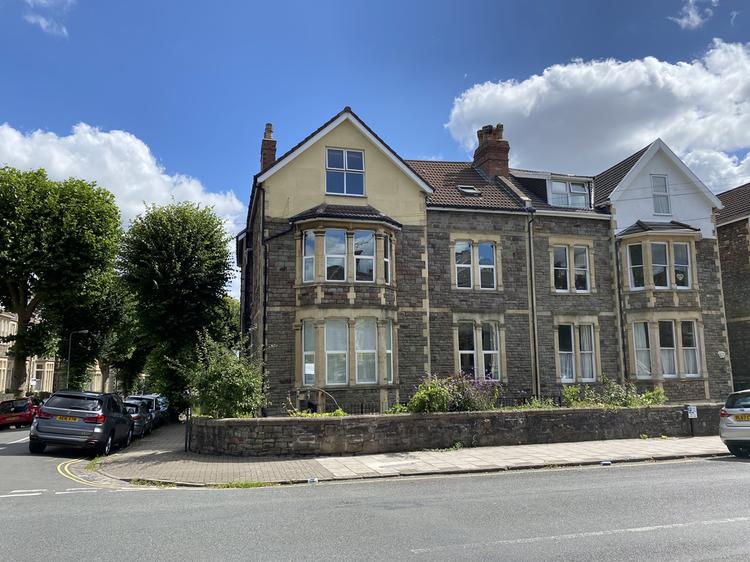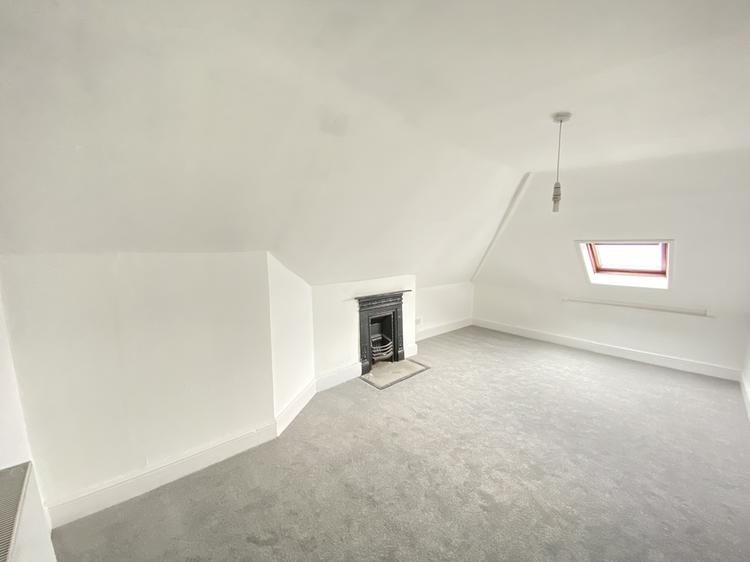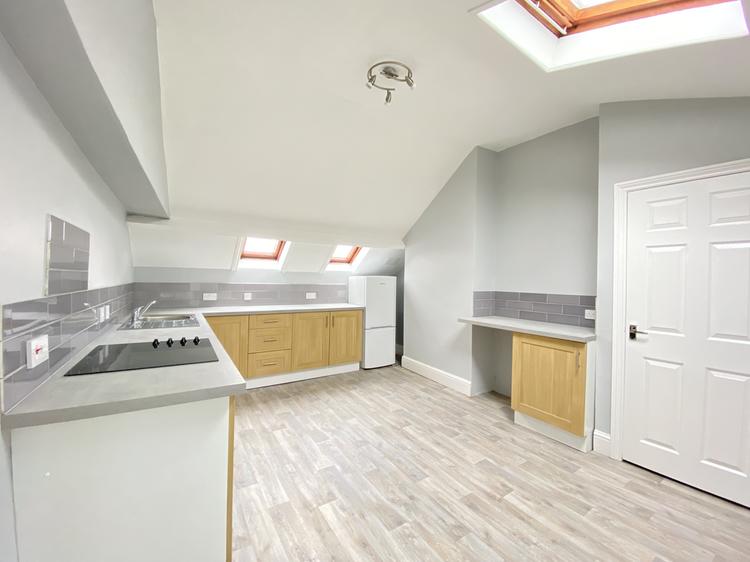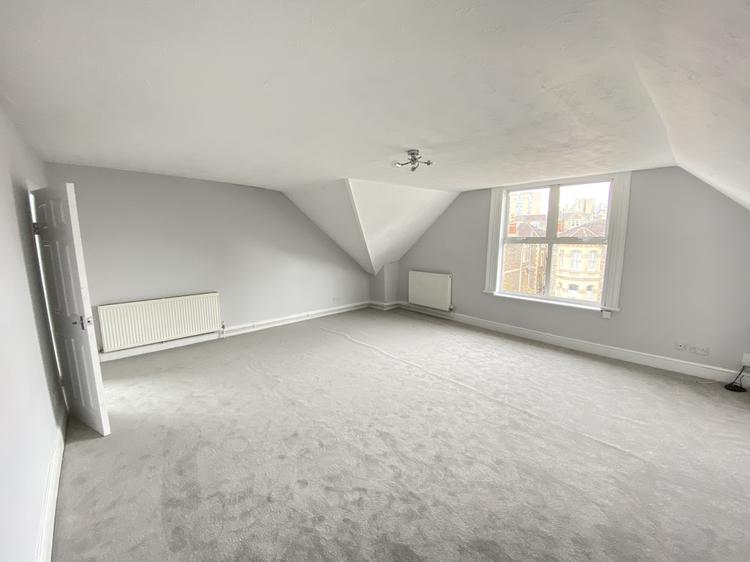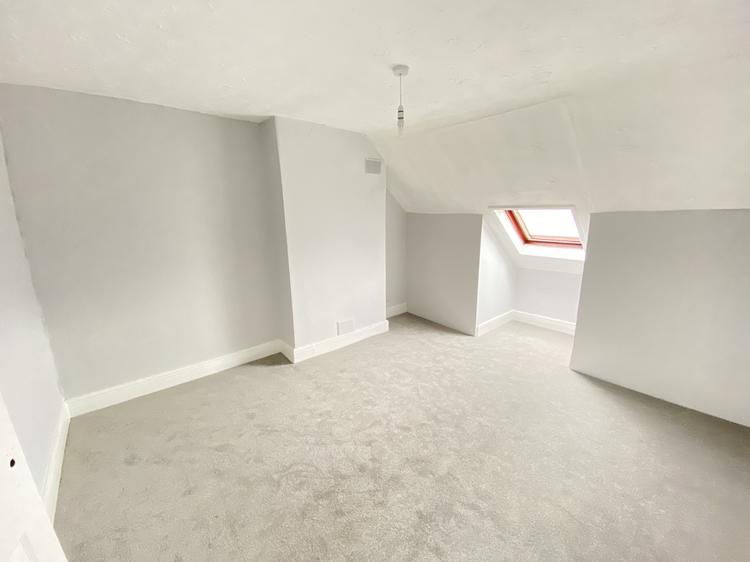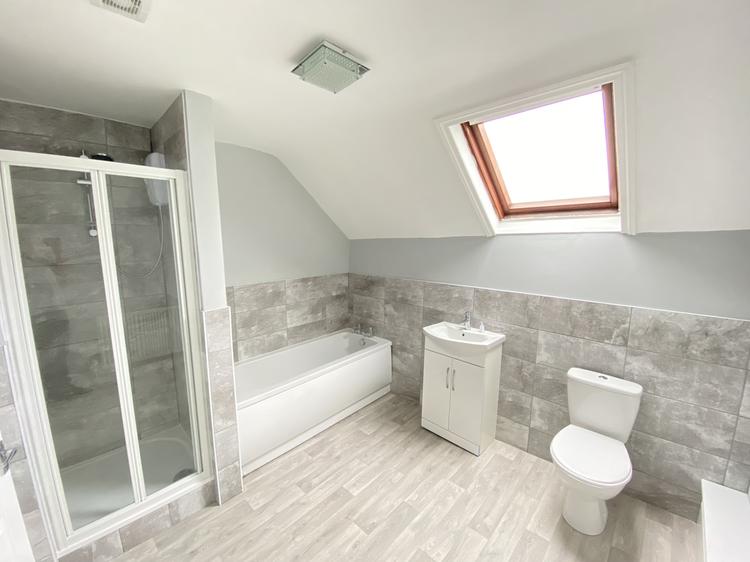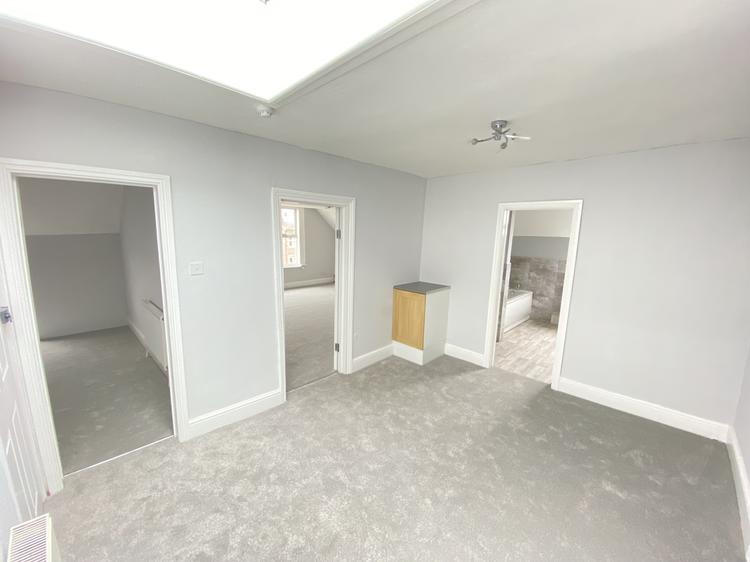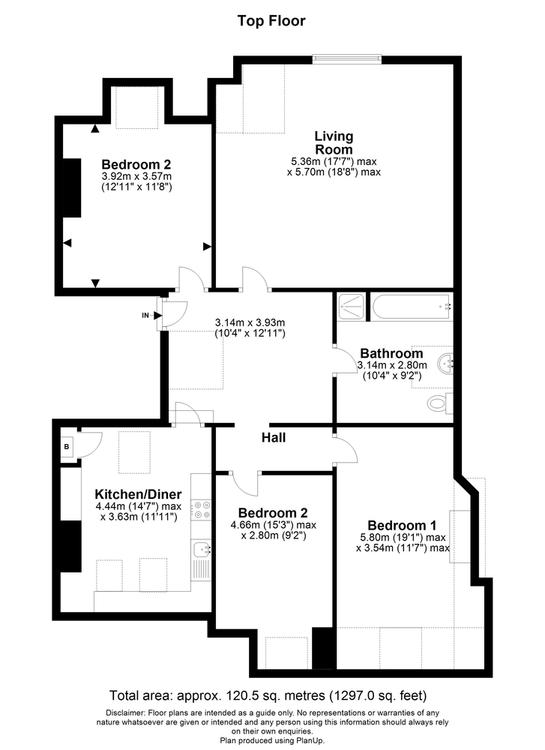Redland Road. Redland, Bristol
Occupying the whole top floor of this grand Victorian property Flat D offers sizable accommodation totaling nearly 1,300 sq. ft. Upon entering the property, you are immediately greeted by the large hallway with roof light. Combined equally large living room, kitchen/diner and 3 double bedrooms the property is ideal for first-time buyers looking to rent a room or those looking to work from home. Similarly the property offers good rental potential. Having been let for many years the property has recently been decorated and carpeted throughout with the added benefit of a new bathroom.
SITUATION
Situated at the top of Redland Road the property enjoys enviable access to Bristol’s Durdham Downs with its combined circa 400 acres of open grassland recreation space. Nearby Coldharbour Road offers a range of cafes and local shops whilst more comprehensive facilities can be found on Whiteladies Road and Gloucester Road, both within walking distance. The property is situated within a controlled parking zone and there is an added benefit of a parking space.
ACCOMMODATION
ENTRANCE
The property is approached from the rear. A communal entrance lobby, with bike store, leads to the stairs that benefit from a skylight providing plenty of natural light.
HALLWAY
Upon entering from the communal landing a spacious hallway provides access to all rooms. A large roof light provides plenty of natural light making this space suitable for variety of different uses.
LIVING AREA
17' 7'' (4.44m) max x 18' 8'' (5.70m) max With large double glazed window to front elevation and sloping ceilings.
KITCHEN/DINER
14' 7'' (5.36m) max x 11' 11'' (3.63m) max With a range of floor cupboards, built in electric oven and hob, stainless steel sink and drainer, spaces for washing machine, and fridge. Airing cupboard and 3 Velux roof lights.
BEDROOM 1
19’ 1” (5.80m) max x 11' 7'' (3.54m) max With fire place, sloping ceiling and Velux window to rear elevation.
BEDROOM 2/RECEPTION ROOM
12' 11'' x 11' 8'' (4.91m x 3.59m) With additional sloping ceiling area with low Velux window to front elevation.
BEDROOM 3
15' 3'' (max) x 9' 2'' (4.66m (max) x 2.8m) With Velux window to rear elevation.
BATHROOM
A large room with white suite comprising a panelled bath, shower cubicle, vanity unit with inset wash basin, W.C. half height tiling.
TENURE
Residue of a 999 year lease
SERVICE CHARGE
The current service charge is £50 pcm. The property has been well maintained with the communal hallways recently decorated and carpeted.
COUNCIL TAX
Band C
ENERGY PERFORMANCE RATING
Current Rating: E
PARKING
There is a single parking space to the rear.
