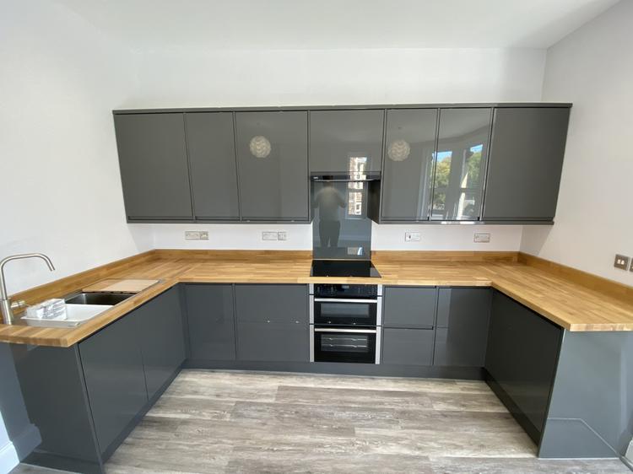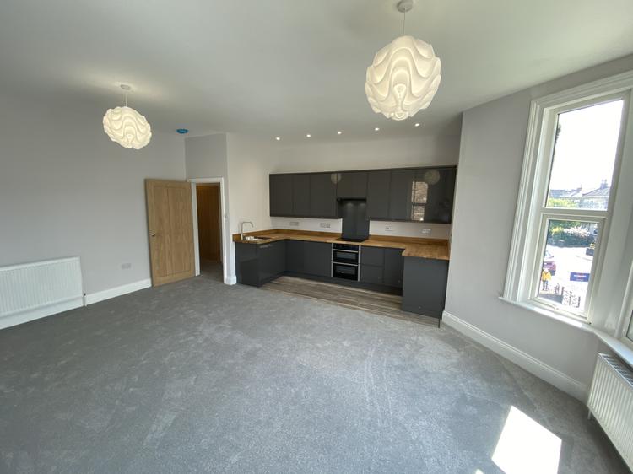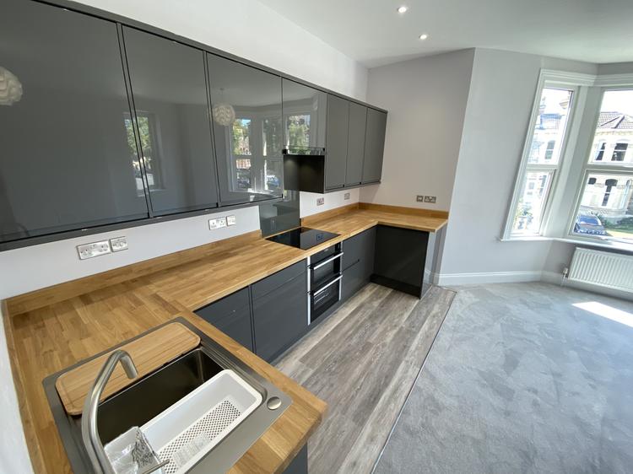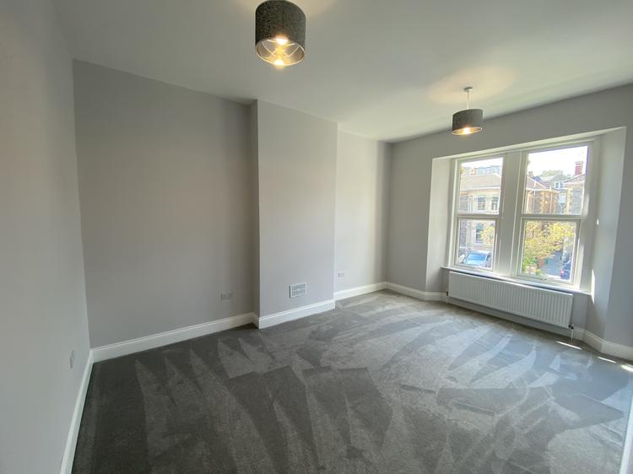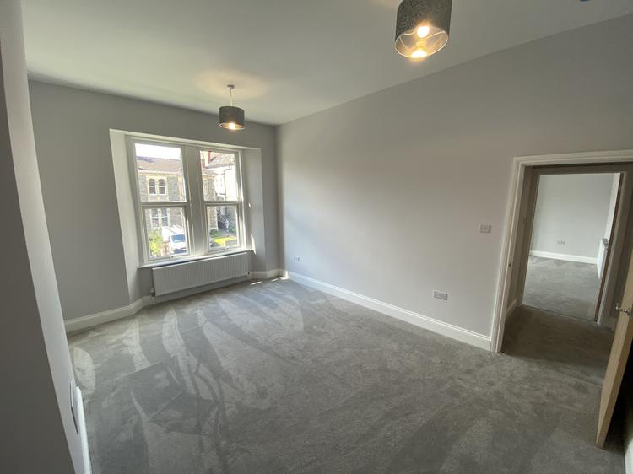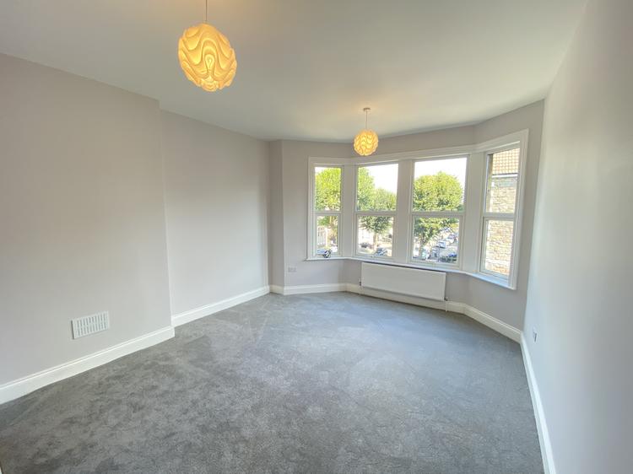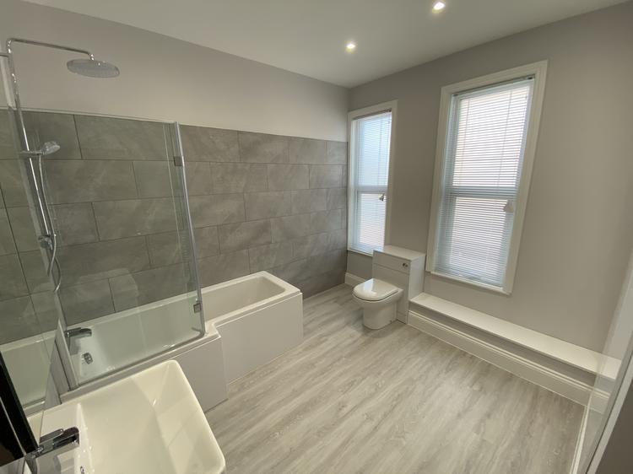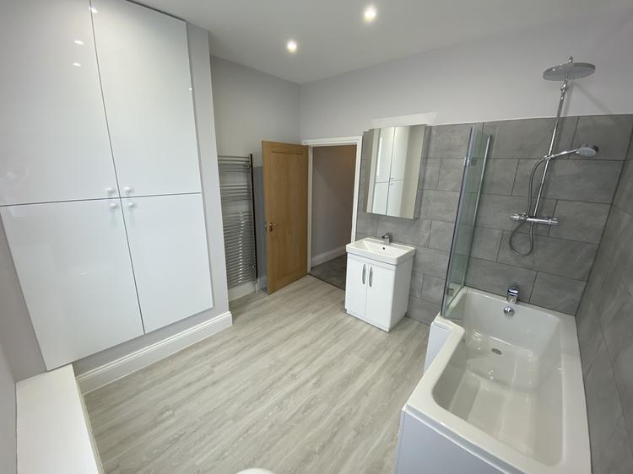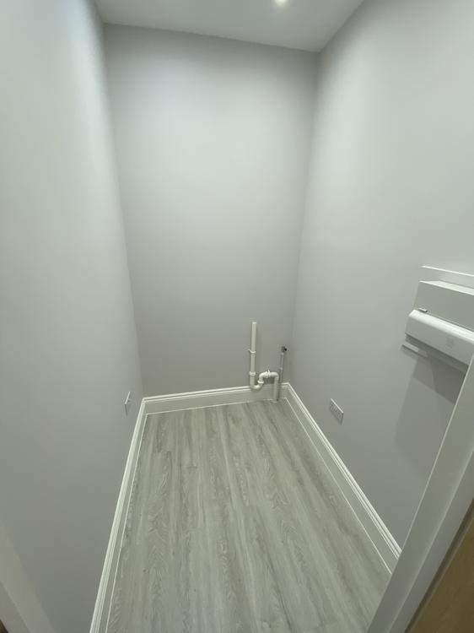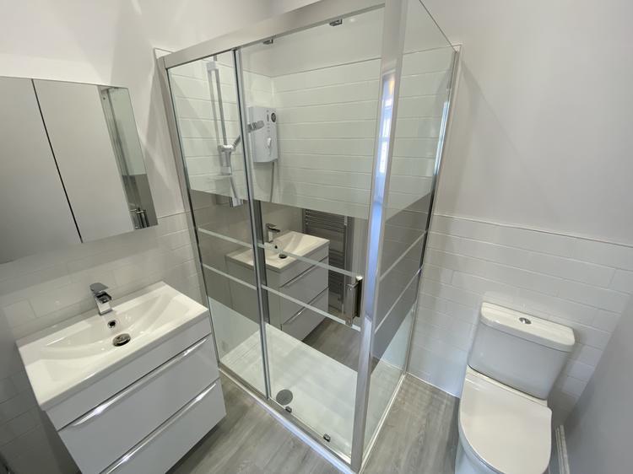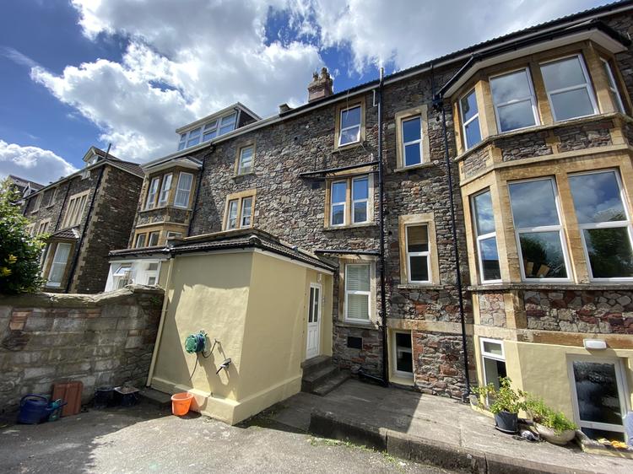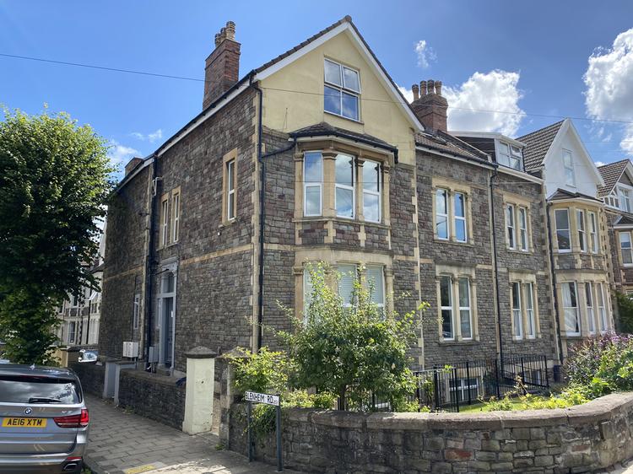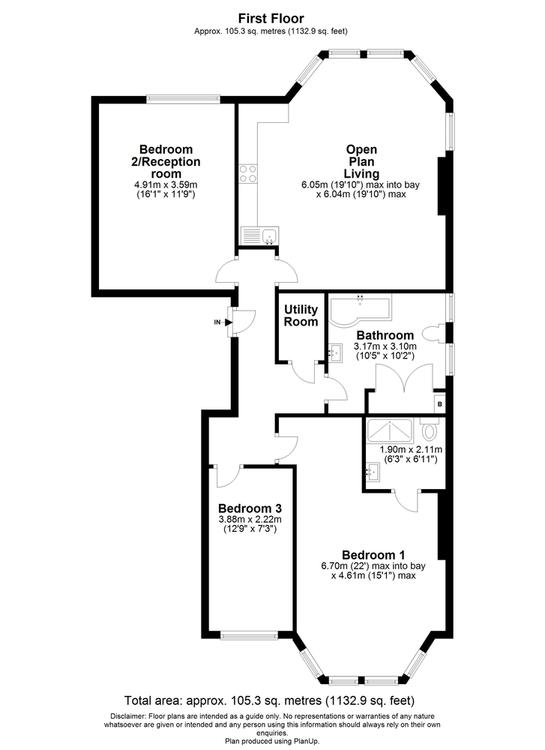Redland Road, Redland, Bristol
This is an impressive recently refurbished first floor flat offering grand proportions. With large open plan living space, the 1133 sq.ft. flexible accommodation can either offer 2 reception rooms and 2 double bedrooms, or 3 bedrooms and offers ample space for a home office if required. The living space offers a dual aspect with views towards the Downs. The grey high gloss kitchen is well equipped with appliances and is further complimented by a utility room. The main bedroom benefits from ample space for built-in wardrobes and a large en-suite shower room. In addition, there is a large family bathroom.
Situation
Situated at the top of Redland Road the property enjoys enviable access to Bristol’s Durdham Downs with its combined circa 400 acres of open grassland recreation space. Nearby Coldharbour Road offers a range of cafes and local shops whilst more comprehensive facilities can be found on Whiteladies Road and Gloucester Road, both within walking distance. The property is situated within a controlled parking zone and there is an added benefit of a parking space.
ACCOMMODATION
ENTRANCE
The property is approached from the rear. A communal entrance lobby, with bike store, leads to the stairs that benefit from a skylight providing plenty of natural light.
HALLWAY
Upon entering from the communal landing a spacious hallway provides access to all rooms
LIVING AREA
16′ 1” (4.91) into bay x 17′ 11” (5.47m) max A large dual aspect open plan living space with bay window to front elevation and window to side elevation providing views towards Bristol’s Durdham Downs. KITCHEN: With a range high gloss floor and wall units with beech wood work tops and a range of built in appliances including double oven and hob with extractor hood, dishwasher, fridge and stainless steel sink and drainer.
BEDROOM 1
22′ 5”(6.84m) max into bay x 14′ 6” (4.41m) max An impressive suite with ample space for built in wardrobes, double glazed bay window to rear elevation and en-suite shower room. EN-SUITE SHOWER ROOM With large double walk in shower cubicle, vanity unit with wash basin and mirrored cabinet over and W.C.
BEDROOM 2/ RECEPTION ROOM
16′ 1” x 11′ 9” (4.91m x 3.59m) With double glazed window to front elevation.
BEDROOM 3
12′ 9” x 7′ 3” (3.88m x 2.22m) With double glazed window to rear elevation.
BATHROOM
A large room with white suite comprising a “P” shaped bath with shower over and screen, vanity unit with mirrored cabinet over, W.C., cupboard housing new Worcester Bosch combination boiler.
UTILITY ROOM
With plumbing for a washing machine and dryer and space for a fridge freezer.
TENURE
Residue of a 999 year lease
SERVICE CHARGE
The current service charge is £50 pcm. The property has been well maintained with the communal hallways recently decorated and carpeted as well as the roof having been overhauled. There are no planned communal works for the foreseeable future.
COUNCIL TAX
Band D – £2,061.03 payable for 2020/21
ENERGY PERFORMANCE RATING
Current Rating: C
