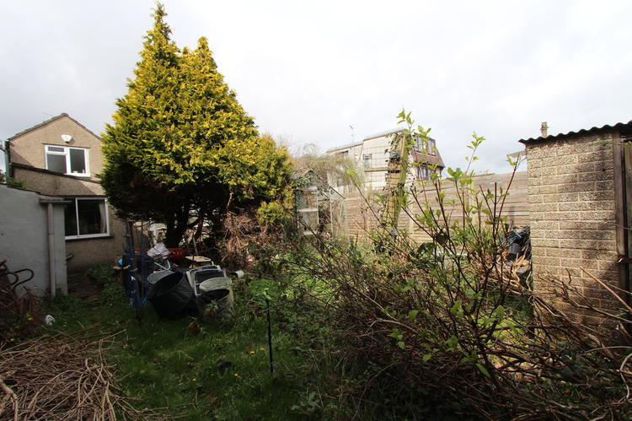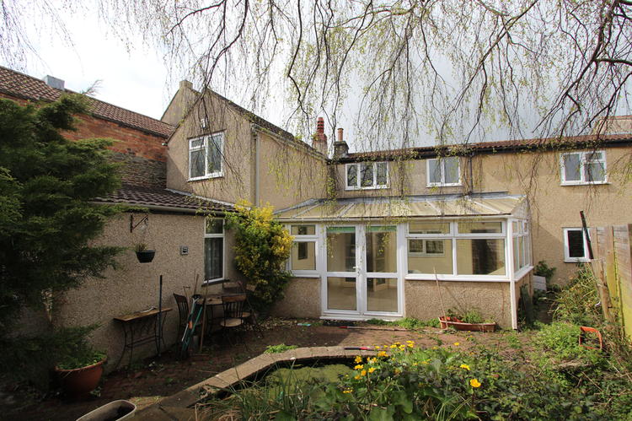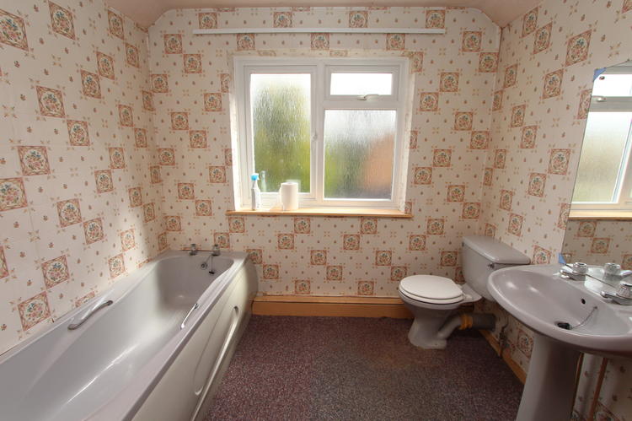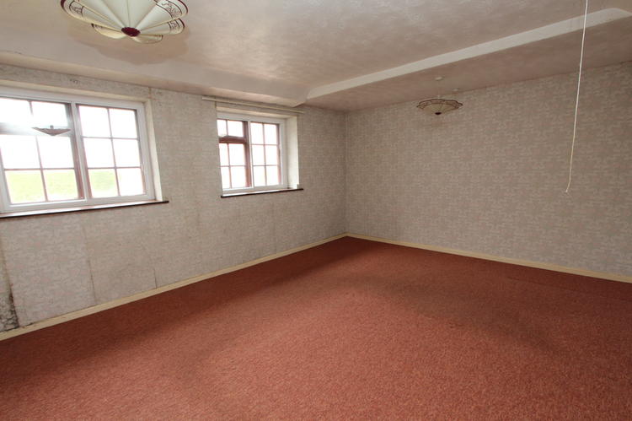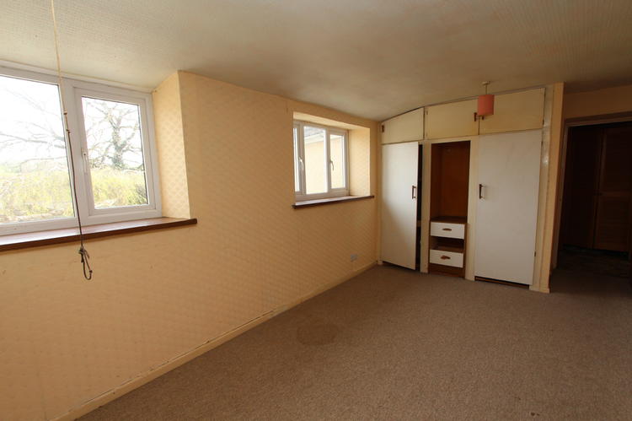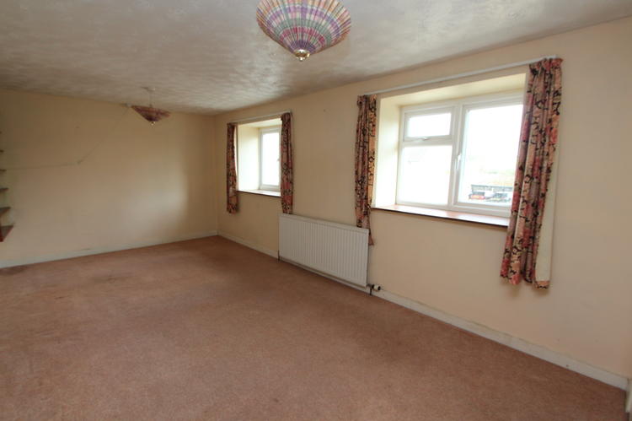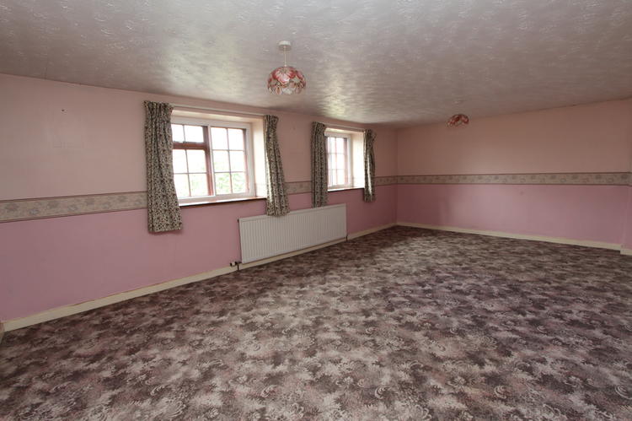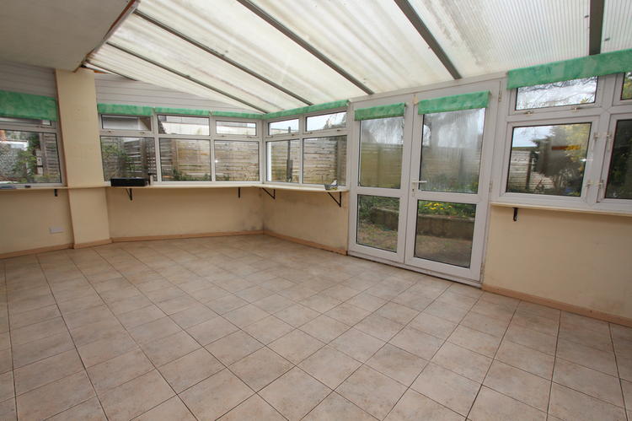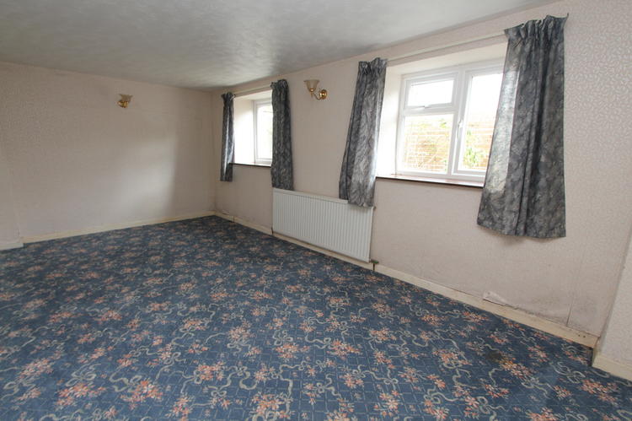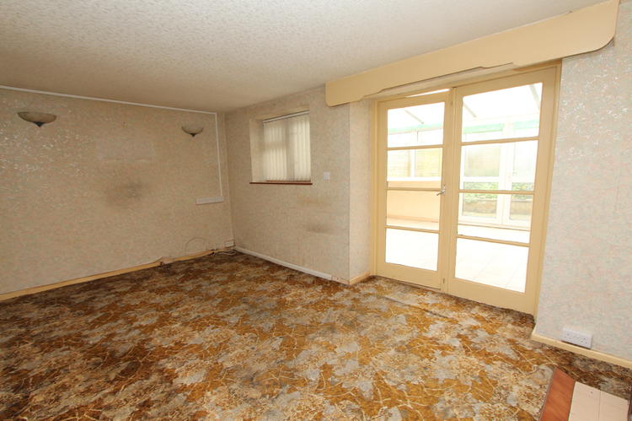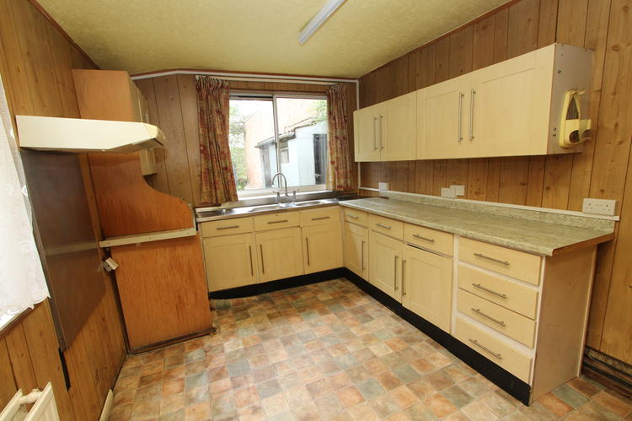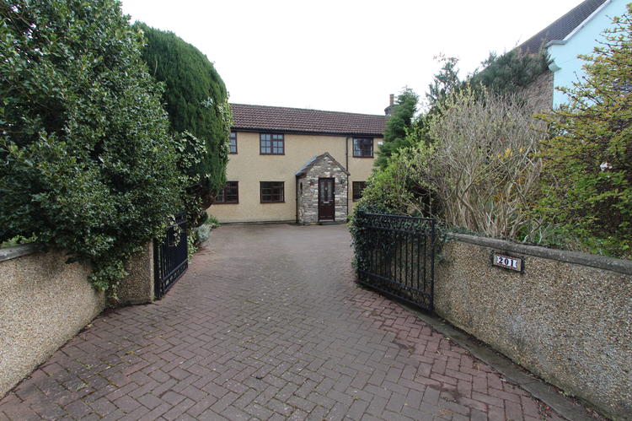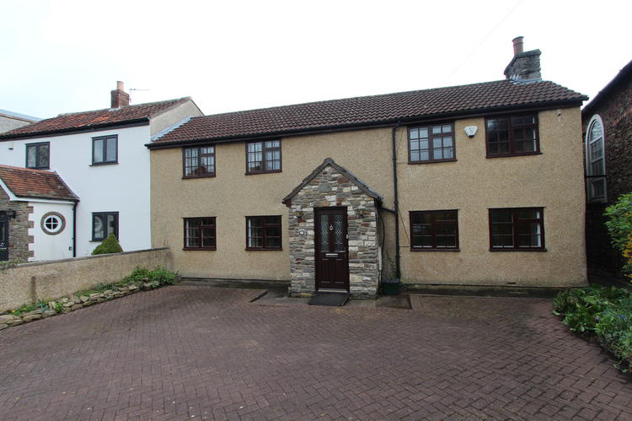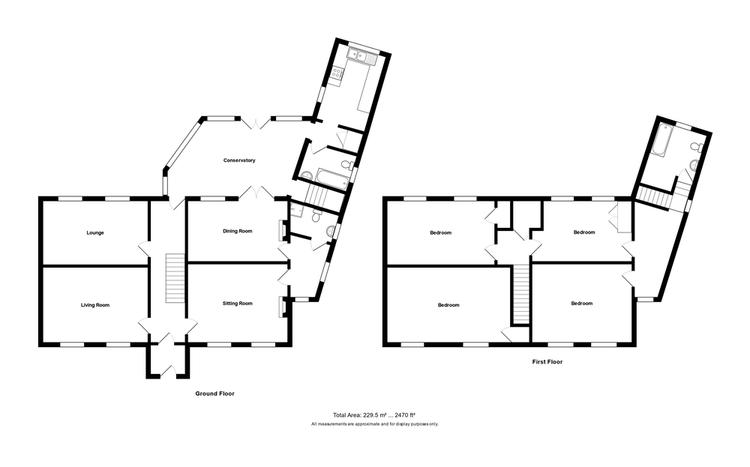A substantial semi detached cottage in need of refurbishment extending to approximately 2470 sqft with development potential (subject to planning).
A substantial semi detached period cottage offering extensive accommodation originally formed from the conversion of three cottages into one dwelling during the 60's and 70's it offers extensive accommodation with excellent room sizes and sufficient versatility to suit a number of buyers including those seeking a large family home for refurbishment, adapting the accommodation to provide an annexe to accommodate a dependant relative, the property could be sub divided in to more than one unit for resale or let or could form the basis of a house in multiple occupation for investment purposes (subject to all necessary consents being obtained). The house is in need of general refurbishment throughout and offers huge potential with the advantage of off street parking to the front and a good size rear garden. Oldland Common is a popular location in South Gloucestershire with local amenities being a short walk away and the wider amenities of East Bristol and the nearby Town of Keynsham within easy reach. The excellent strategic position provides swift access to the Cities of Bristol and Bath by public transport.
ACCOMMODATION
GROUND FLOOR
Double glazed entrance door ENTRANCE PORCH Circular windows to side aspects, glazed inner door to HALLWAY Staircase rising to first floor with cupboard beneath, radiator. LIVING ROOM 5.0m x 3.59m (16'4" x 11'9") Two windows to front aspect, radiator. SITTING ROOM 4.79m x 3.68m (15'8" x 12'0") Two windows to front aspect, tiled fireplace, radiator. INNER HALLWAY Windows to front and side aspects, built in cupboard. SHOWER ROOM WC, shower and wash hand basin. Window to side aspect. DINING ROOM 4.86m x 2.78m (15'11" x 9'1") Tiled fireplace, radiator, built in cupboard, window and glazed double doors to conservatory, LOUNGE 5.37m x 2.95m (17'7" x 9'8") Two double glazed windows overlooking the rear aspect. Radiator. LARGE CONSERVATORY 6.0m max x 3.70m (19'8" max x 12'1") Double glazed windows, part polycarbonate roof and double glazed french doors to garden. Radiator, tiled floor. KITCHEN 3.39m x 2.77m (11'1" x 9'1") Windows to side and rear aspects, radiator. Double bowl stainless steel sink unit, fitted wall and floor units. PANTRY BATHROOM Window to side aspect with internal window to conservatory. Bath, wash hand basin and wc. Radiator.
FIRST FLOOR
LANDING Velux style window, radiator, built in cupboard. BEDROOM 6.30m x 3.64m (20'8" x 11'11") Two windows to front aspects, radiator, cupboard with access to boarded attic. BEDROOM 5.17m x 2.98m (16'11" x 9'9") Two double glazed windows to rear aspect. Built in cupboard (excluded from measurements) Radiator. BEDROOM 4.87m x 2.80m (15'11" x 9'2") Two double glazed windows to rear aspect. Radiator. Built in wardrobe (included in measurements). This bedroom links to a SECOND LANDING Separate staircase to the ground floor. Windows to front and side aspects. Cupboard with wall mounted gas fired combination boiler. BEDROOM 4.83m x 3.67m (15'10" x 12'0") Two windows to front aspect. Radiator. BATHROOM Double glazed window to rear aspect. Suite of bath, wash hand basin and wc. Built in cupboard, radiator.
OUTSIDE
To the FRONT of the property is a walled boundary to High Street with vehicular and pedestrian access. The vehicular access leads to a block paved driveway providing a parking and turning area and the garden comprises cultivated beds with a garden pond. The front garden is approximately 14m deep and 12m wide (about 46ft x 39ft). There is gated side access leading to the REAR GARDEN of good size with a maximum depth of circa 29m (about 95ft). Immediately to the rear of the property is a block paved patio with a raised ornamental pond, former coal house, aluminium framed greenhouse and various garden sheds within the rear garden together with a number of trees. We are advised that a tree at the bottom of the garden is subject to a Tree Preservation Order. It should be noted that the contents of the garden and sheds are to be included within the sale.
Viewing
Please contact our Joint Agents Davies & Way for viewing arrangements.
Search Pack Fee
£360 inc VAT payable on exchange of contracts
For Sale by Timed Online Auction on 12th May 2022
In order to take part you must complete the registration form and return it together with two forms of ID. You will then be able to bid from the luxury of your own home either over the internet, by phone or by proxy. Please note the auctioneers have made their best endeavours to disclose all additional fees. Interested parties should refer to the special conditions of sale contained in the Legal Pack for any late amendments or additions to these fees as well as the auction day addendum sheet prior to bidding.
Legal Pack
A full auction legal pack can be downloaded from the Auction House Bristol website once available. For further information on the other lots in this auction please visit the website.
Additional Fees Information
Please be aware there may be additional fees payable on top of the final sale price. These include and are not limited to administration charges and buyer's premium fees payable on exchange, and disbursements payable on completion. Please ensure you check the property information page for a list of any relevant additional fees as well as reading the legal pack for any disbursements.
